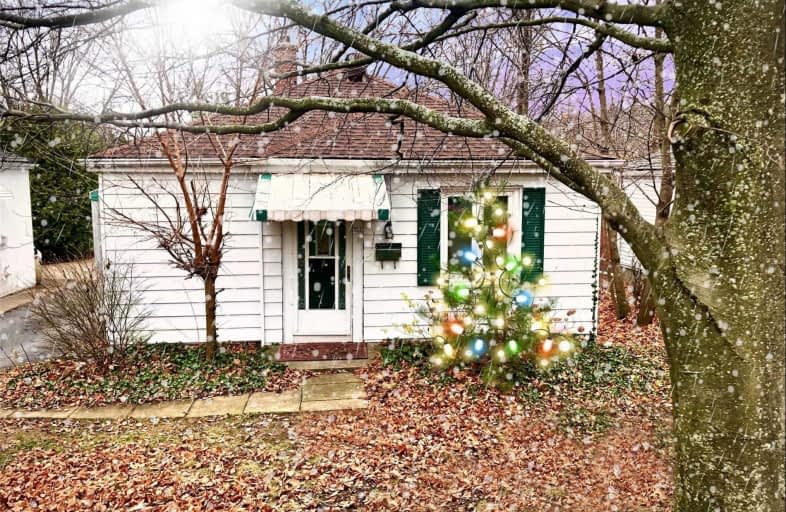Sold on Jan 10, 2021
Note: Property is not currently for sale or for rent.

-
Type: Detached
-
Style: Bungalow
-
Lot Size: 40.08 x 183.06 Feet
-
Age: No Data
-
Taxes: $4,584 per year
-
Days on Site: 3 Days
-
Added: Jan 06, 2021 (3 days on market)
-
Updated:
-
Last Checked: 3 months ago
-
MLS®#: X5078704
-
Listed By: Re/max aboutowne realty corp., brokerage
Fantastic Investment Opportunity - Incredibly Priced - Huge Lot - Short Walk To Mcmaster University. Fully Rented To Excellent Students. Positive Cash Flow. This Six Bedroom Bungalow With An Oversized Detached Garage And Shed Has Two Full Baths, 3 Entrances, An Additional Oversized Sunroom (Not Included In Sf), And Laundry. This Very Well Maintained Home Has Been Updated Over The Years With (Newer Roof 2014), (Windows 2015), *
Extras
Include: Fridge, Stove, Washer And Dryer, Window Coverings And Any Furniture Belonging To The Seller. * Cont...Waterproofing 2018), Some Newer Appliances, And Flooring With No Carpets To Replace. 40 X 192 Ft. Lot.
Property Details
Facts for 211 Haddon Avenue South, Hamilton
Status
Days on Market: 3
Last Status: Sold
Sold Date: Jan 10, 2021
Closed Date: Mar 01, 2021
Expiry Date: Mar 29, 2021
Sold Price: $500,000
Unavailable Date: Jan 10, 2021
Input Date: Jan 07, 2021
Prior LSC: Listing with no contract changes
Property
Status: Sale
Property Type: Detached
Style: Bungalow
Area: Hamilton
Community: Ainslie Wood
Availability Date: Flexible
Assessment Amount: $384,000
Assessment Year: 2016
Inside
Bedrooms: 4
Bedrooms Plus: 2
Bathrooms: 2
Kitchens: 1
Rooms: 5
Den/Family Room: No
Air Conditioning: Central Air
Fireplace: No
Laundry Level: Lower
Washrooms: 2
Building
Basement: Finished
Basement 2: Part Fin
Heat Type: Forced Air
Heat Source: Gas
Exterior: Alum Siding
Water Supply: Municipal
Special Designation: Unknown
Parking
Driveway: Mutual
Garage Spaces: 2
Garage Type: Detached
Covered Parking Spaces: 1
Total Parking Spaces: 1
Fees
Tax Year: 2020
Tax Legal Description: Lt 11, Pl 767, S/T & T/W Cd58817; Hamilton.
Taxes: $4,584
Land
Cross Street: Main Street W And Sh
Municipality District: Hamilton
Fronting On: East
Parcel Number: 175880635
Pool: None
Sewer: Sewers
Lot Depth: 183.06 Feet
Lot Frontage: 40.08 Feet
Lot Irregularities: 191.28
Acres: < .50
Rooms
Room details for 211 Haddon Avenue South, Hamilton
| Type | Dimensions | Description |
|---|---|---|
| Kitchen Ground | 2.13 x 3.66 | |
| Master Ground | 2.74 x 3.66 | |
| 2nd Br Ground | 2.13 x 3.66 | |
| 3rd Br Ground | 2.13 x 3.05 | |
| 4th Br Ground | 2.13 x 3.05 | |
| Sunroom Ground | 2.74 x 3.96 | |
| Br Bsmt | - | |
| Br Bsmt | - | |
| Bathroom Ground | - | 3 Pc Bath |
| Bathroom Bsmt | - | 3 Pc Bath |
| XXXXXXXX | XXX XX, XXXX |
XXXXXXX XXX XXXX |
|
| XXX XX, XXXX |
XXXXXX XXX XXXX |
$XXX,XXX | |
| XXXXXXXX | XXX XX, XXXX |
XXXX XXX XXXX |
$XXX,XXX |
| XXX XX, XXXX |
XXXXXX XXX XXXX |
$XXX,XXX | |
| XXXXXXXX | XXX XX, XXXX |
XXXX XXX XXXX |
$XXX,XXX |
| XXX XX, XXXX |
XXXXXX XXX XXXX |
$XXX,XXX |
| XXXXXXXX XXXXXXX | XXX XX, XXXX | XXX XXXX |
| XXXXXXXX XXXXXX | XXX XX, XXXX | $499,900 XXX XXXX |
| XXXXXXXX XXXX | XXX XX, XXXX | $500,000 XXX XXXX |
| XXXXXXXX XXXXXX | XXX XX, XXXX | $499,900 XXX XXXX |
| XXXXXXXX XXXX | XXX XX, XXXX | $410,000 XXX XXXX |
| XXXXXXXX XXXXXX | XXX XX, XXXX | $420,000 XXX XXXX |

Holbrook Junior Public School
Elementary: PublicMountview Junior Public School
Elementary: PublicCanadian Martyrs Catholic Elementary School
Elementary: CatholicDalewood Senior Public School
Elementary: PublicChedoke Middle School
Elementary: PublicCootes Paradise Public School
Elementary: PublicÉcole secondaire Georges-P-Vanier
Secondary: PublicSir John A Macdonald Secondary School
Secondary: PublicSt. Mary Catholic Secondary School
Secondary: CatholicSir Allan MacNab Secondary School
Secondary: PublicWestdale Secondary School
Secondary: PublicWestmount Secondary School
Secondary: Public