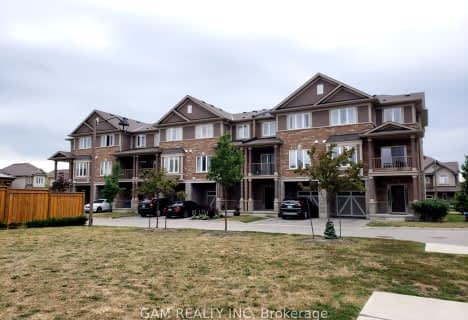
St. James the Apostle Catholic Elementary School
Elementary: CatholicMount Albion Public School
Elementary: PublicSt. Paul Catholic Elementary School
Elementary: CatholicBilly Green Elementary School
Elementary: PublicSir Wilfrid Laurier Public School
Elementary: PublicGatestone Elementary Public School
Elementary: PublicÉSAC Mère-Teresa
Secondary: CatholicGlendale Secondary School
Secondary: PublicSir Winston Churchill Secondary School
Secondary: PublicSherwood Secondary School
Secondary: PublicSaltfleet High School
Secondary: PublicBishop Ryan Catholic Secondary School
Secondary: Catholic- 3 bath
- 3 bed
- 1500 sqft
121-61 Soho Street, Hamilton, Ontario • L8J 2R5 • Stoney Creek Mountain
- 3 bath
- 3 bed
- 1500 sqft
240-30 Times Square Boulevard, Hamilton, Ontario • L8J 0L9 • Stoney Creek
- 3 bath
- 3 bed
- 1500 sqft
241-30 Times Square Boulevard, Hamilton, Ontario • L8J 0L9 • Stoney Creek Mountain
- 2 bath
- 2 bed
- 1100 sqft
44-19 Picardy Drive, Hamilton, Ontario • L8J 0M7 • Stoney Creek Mountain
- 3 bath
- 3 bed
- 1500 sqft
98-30 Times Square Boulevard, Hamilton, Ontario • L8J 0M1 • Stoney Creek Mountain












