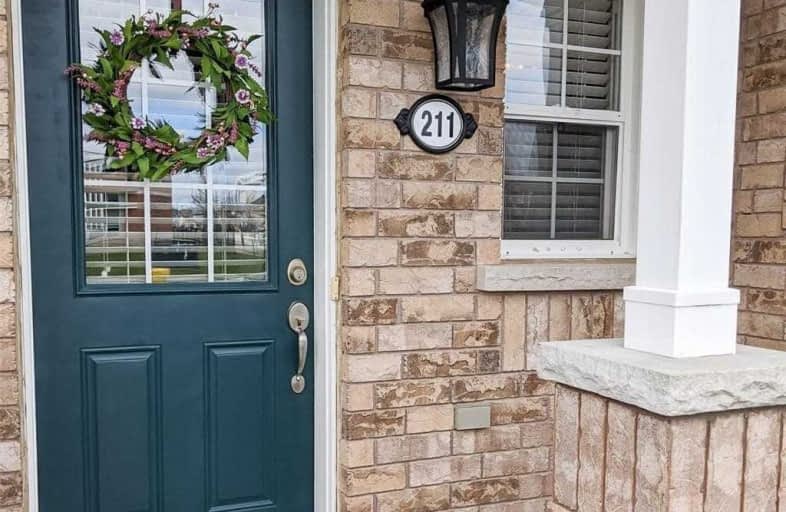Sold on Apr 18, 2020
Note: Property is not currently for sale or for rent.

-
Type: Att/Row/Twnhouse
-
Style: 2-Storey
-
Size: 1100 sqft
-
Lot Size: 20.01 x 85.96 Feet
-
Age: 16-30 years
-
Taxes: $2,724 per year
-
Days on Site: 12 Days
-
Added: Apr 06, 2020 (1 week on market)
-
Updated:
-
Last Checked: 2 months ago
-
MLS®#: X4739364
-
Listed By: Sutton group innovative realty, brokerage
Welcome To 211 Windwood Drive! This Beautiful, Bright And Clean Fully Freehold Townhouse Is Perfect For The Growing Family Or Young Buyer. Built Around 2007 By Empire, This Home Is Completely Turn Key. 3 Large Bedrooms Upstairs, With Laundry, A Large Master With Walk In Closet, And Beautiful Walk In Shower In The Master Ensuite. Main Floor Is Open Concept With A Large Eating Area, And Inside Entry Into The Garage As Well As A Well Placed 2 Piece.
Extras
Bsmt Has Been Recently Professionally Finished Becoming A Perfect Spot For Kids/2nd Fam Rm. There Is Also A Good Amount Of Storage Down Here. Backyrd Is Maintenance Free & Fully Decked*Interboard Listing: Hamilton - Burlington R.E. Assoc*
Property Details
Facts for 211 Windwood Drive, Hamilton
Status
Days on Market: 12
Last Status: Sold
Sold Date: Apr 18, 2020
Closed Date: Jun 29, 2020
Expiry Date: Jul 03, 2020
Sold Price: $480,000
Unavailable Date: Apr 18, 2020
Input Date: Apr 08, 2020
Prior LSC: Listing with no contract changes
Property
Status: Sale
Property Type: Att/Row/Twnhouse
Style: 2-Storey
Size (sq ft): 1100
Age: 16-30
Area: Hamilton
Community: Binbrook
Availability Date: Flexible
Inside
Bedrooms: 3
Bathrooms: 3
Kitchens: 1
Rooms: 6
Den/Family Room: Yes
Air Conditioning: Central Air
Fireplace: No
Washrooms: 3
Building
Basement: Part Fin
Heat Type: Forced Air
Heat Source: Gas
Exterior: Brick
Exterior: Vinyl Siding
Water Supply: Municipal
Special Designation: Unknown
Parking
Driveway: Front Yard
Garage Spaces: 1
Garage Type: Attached
Covered Parking Spaces: 2
Total Parking Spaces: 3
Fees
Tax Year: 2019
Tax Legal Description: Pt Blk 99 Pl 62M1060, Being Pt 3 62R17703 ..
Taxes: $2,724
Land
Cross Street: Bradley To Windwood
Municipality District: Hamilton
Fronting On: South
Pool: None
Sewer: Sewers
Lot Depth: 85.96 Feet
Lot Frontage: 20.01 Feet
Acres: < .50
Rooms
Room details for 211 Windwood Drive, Hamilton
| Type | Dimensions | Description |
|---|---|---|
| Bathroom Main | - | 2 Pc Bath |
| Family Main | 3.61 x 5.18 | |
| Kitchen Main | 2.44 x 4.85 | |
| Master 2nd | 3.96 x 5.23 | |
| Br 2nd | 2.74 x 4.01 | |
| Br 2nd | 2.92 x 3.05 | |
| Bathroom 2nd | - | 4 Pc Bath |
| Br 2nd | - | 3 Pc Ensuite |
| Utility Bsmt | - | |
| Rec Bsmt | 3.78 x 5.54 | |
| Laundry 2nd | 1.57 x 2.13 |
| XXXXXXXX | XXX XX, XXXX |
XXXX XXX XXXX |
$XXX,XXX |
| XXX XX, XXXX |
XXXXXX XXX XXXX |
$XXX,XXX |
| XXXXXXXX XXXX | XXX XX, XXXX | $480,000 XXX XXXX |
| XXXXXXXX XXXXXX | XXX XX, XXXX | $489,900 XXX XXXX |

École élémentaire Michaëlle Jean Elementary School
Elementary: PublicOur Lady of the Assumption Catholic Elementary School
Elementary: CatholicSt. Mark Catholic Elementary School
Elementary: CatholicGatestone Elementary Public School
Elementary: PublicSt. Matthew Catholic Elementary School
Elementary: CatholicBellmoore Public School
Elementary: PublicÉSAC Mère-Teresa
Secondary: CatholicNora Henderson Secondary School
Secondary: PublicSherwood Secondary School
Secondary: PublicSaltfleet High School
Secondary: PublicSt. Jean de Brebeuf Catholic Secondary School
Secondary: CatholicBishop Ryan Catholic Secondary School
Secondary: Catholic

