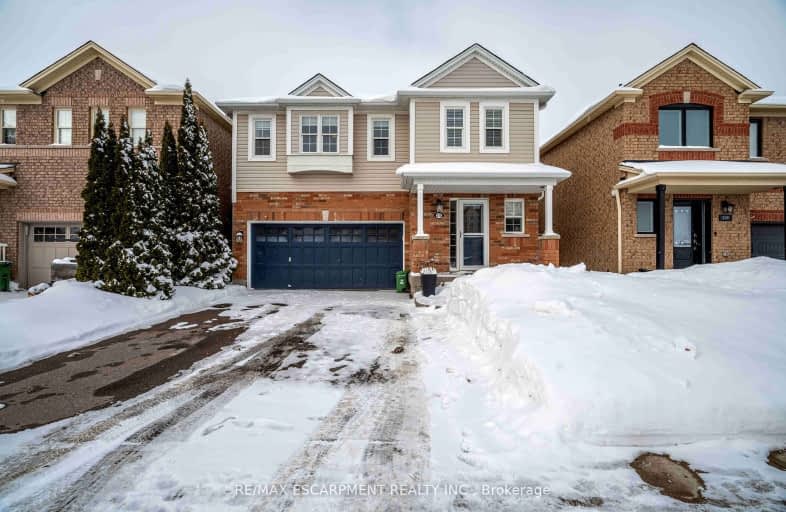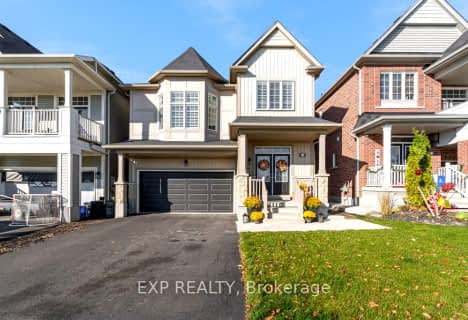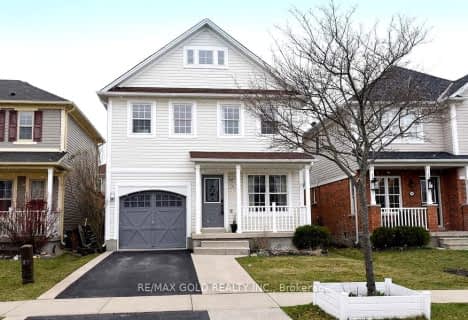Car-Dependent
- Most errands require a car.
38
/100
No Nearby Transit
- Almost all errands require a car.
0
/100
Somewhat Bikeable
- Most errands require a car.
44
/100

École élémentaire Michaëlle Jean Elementary School
Elementary: Public
2.42 km
Our Lady of the Assumption Catholic Elementary School
Elementary: Catholic
7.22 km
St. Mark Catholic Elementary School
Elementary: Catholic
7.15 km
Gatestone Elementary Public School
Elementary: Public
7.43 km
St. Matthew Catholic Elementary School
Elementary: Catholic
0.08 km
Bellmoore Public School
Elementary: Public
0.97 km
ÉSAC Mère-Teresa
Secondary: Catholic
10.75 km
Nora Henderson Secondary School
Secondary: Public
11.11 km
Sherwood Secondary School
Secondary: Public
12.28 km
Saltfleet High School
Secondary: Public
7.90 km
St. Jean de Brebeuf Catholic Secondary School
Secondary: Catholic
10.17 km
Bishop Ryan Catholic Secondary School
Secondary: Catholic
7.14 km
-
Branthaven Fairgrounds
222 Fall Fair Way, Ontario 0.99km -
Whitedeer Park
Stoney Creek ON 7.05km -
Mistywood Park
Mistywood Dr, Stoney Creek ON 9.11km
-
TD Canada Trust Branch and ATM
3030 Hwy 56, Binbrook ON L0R 1C0 0.86km -
CIBC
3011 Hwy 56 (Binbrook Road), Hamilton ON L0R 1C0 0.93km -
TD Bank Financial Group
3030 Hwy 56, Binbrook ON L0R 1C0 0.97km










