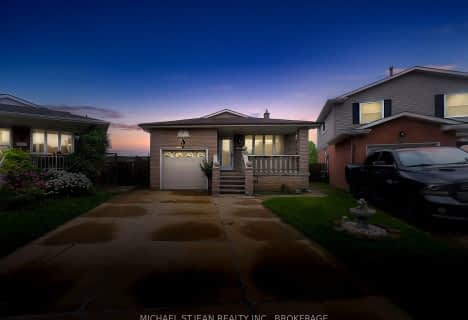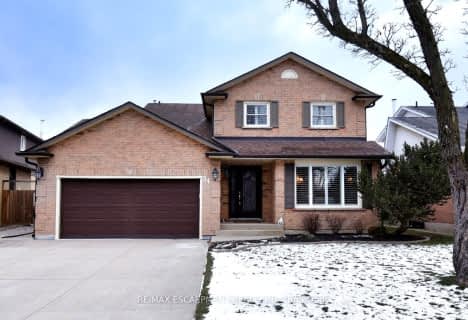
James MacDonald Public School
Elementary: Public
3.41 km
St. John Paul II Catholic Elementary School
Elementary: Catholic
2.39 km
Corpus Christi Catholic Elementary School
Elementary: Catholic
1.39 km
St. Marguerite d'Youville Catholic Elementary School
Elementary: Catholic
2.04 km
Helen Detwiler Junior Elementary School
Elementary: Public
1.90 km
Ray Lewis (Elementary) School
Elementary: Public
1.50 km
St. Charles Catholic Adult Secondary School
Secondary: Catholic
5.75 km
Nora Henderson Secondary School
Secondary: Public
5.01 km
Sir Allan MacNab Secondary School
Secondary: Public
5.57 km
Westmount Secondary School
Secondary: Public
4.40 km
St. Jean de Brebeuf Catholic Secondary School
Secondary: Catholic
2.59 km
St. Thomas More Catholic Secondary School
Secondary: Catholic
3.78 km



