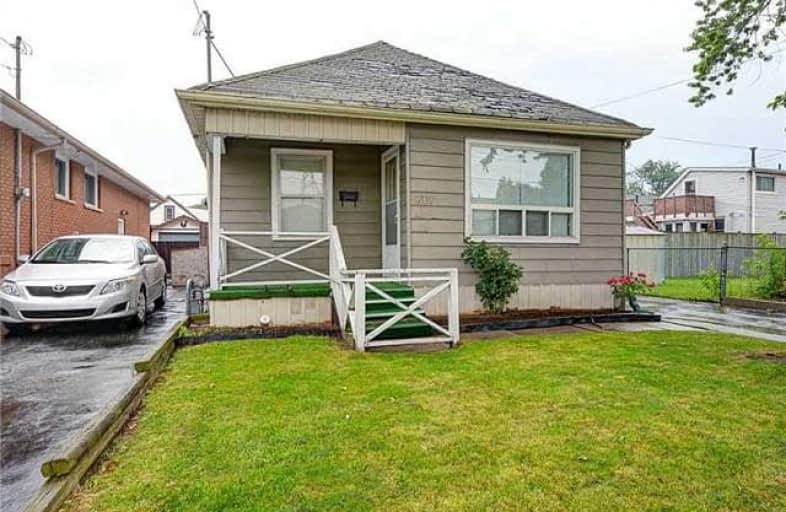Sold on Sep 08, 2017
Note: Property is not currently for sale or for rent.

-
Type: Detached
-
Style: Bungalow
-
Size: 700 sqft
-
Lot Size: 35 x 105 Feet
-
Age: 51-99 years
-
Taxes: $1,539 per year
-
Days on Site: 77 Days
-
Added: Sep 07, 2019 (2 months on market)
-
Updated:
-
Last Checked: 2 months ago
-
MLS®#: X3852176
-
Listed By: Re/max escarpment golfi realty inc., brokerage
Attention Investors And Renovators! Bungalow In Prime Location Near Transportation And Amenities. 35 Ft X 105 Ft Lot With Shed Out Back. Separate Side Entrance And Side Driveway. With A Little Tlc, This Can Be A Great Investment. Being Sold "As Is".
Extras
Inclusions: Dishwasher,Stove, Dryer & Freezer Negotiable (All Appliances In As Is Condition)
Property Details
Facts for 212 Normanhurst Avenue, Hamilton
Status
Days on Market: 77
Last Status: Sold
Sold Date: Sep 08, 2017
Closed Date: Sep 25, 2017
Expiry Date: Oct 02, 2017
Sold Price: $229,000
Unavailable Date: Sep 08, 2017
Input Date: Jun 23, 2017
Property
Status: Sale
Property Type: Detached
Style: Bungalow
Size (sq ft): 700
Age: 51-99
Area: Hamilton
Community: Normanhurst
Availability Date: Immed
Inside
Bedrooms: 2
Bathrooms: 1
Kitchens: 1
Rooms: 6
Den/Family Room: Yes
Air Conditioning: None
Fireplace: No
Laundry Level: Main
Central Vacuum: N
Washrooms: 1
Utilities
Electricity: Available
Gas: Available
Cable: Available
Telephone: Available
Building
Basement: Crawl Space
Heat Type: Forced Air
Heat Source: Gas
Exterior: Metal/Side
Elevator: N
UFFI: No
Water Supply: Municipal
Special Designation: Unknown
Other Structures: Garden Shed
Parking
Driveway: Private
Garage Type: None
Covered Parking Spaces: 2
Total Parking Spaces: 2
Fees
Tax Year: 2016
Tax Legal Description: Lt 392, Pl 640 Hamilton
Taxes: $1,539
Land
Cross Street: Normanhurst Ave/Brit
Municipality District: Hamilton
Fronting On: East
Pool: None
Sewer: Sewers
Lot Depth: 105 Feet
Lot Frontage: 35 Feet
Waterfront: None
Rooms
Room details for 212 Normanhurst Avenue, Hamilton
| Type | Dimensions | Description |
|---|---|---|
| Br Main | 2.72 x 2.57 | |
| 2nd Br Main | 5.26 x 3.05 | |
| Bathroom Main | - | 4 Pc Bath |
| Living Main | 3.39 x 3.08 | |
| Dining Main | 3.63 x 2.92 | |
| Kitchen Main | 3.63 x 4.09 | |
| Sunroom Main | - |
| XXXXXXXX | XXX XX, XXXX |
XXXX XXX XXXX |
$XXX,XXX |
| XXX XX, XXXX |
XXXXXX XXX XXXX |
$XXX,XXX |
| XXXXXXXX XXXX | XXX XX, XXXX | $229,000 XXX XXXX |
| XXXXXXXX XXXXXX | XXX XX, XXXX | $239,900 XXX XXXX |

Parkdale School
Elementary: PublicViscount Montgomery Public School
Elementary: PublicSt. Eugene Catholic Elementary School
Elementary: CatholicW H Ballard Public School
Elementary: PublicHillcrest Elementary Public School
Elementary: PublicQueen Mary Public School
Elementary: PublicVincent Massey/James Street
Secondary: PublicÉSAC Mère-Teresa
Secondary: CatholicDelta Secondary School
Secondary: PublicGlendale Secondary School
Secondary: PublicSir Winston Churchill Secondary School
Secondary: PublicSherwood Secondary School
Secondary: Public

