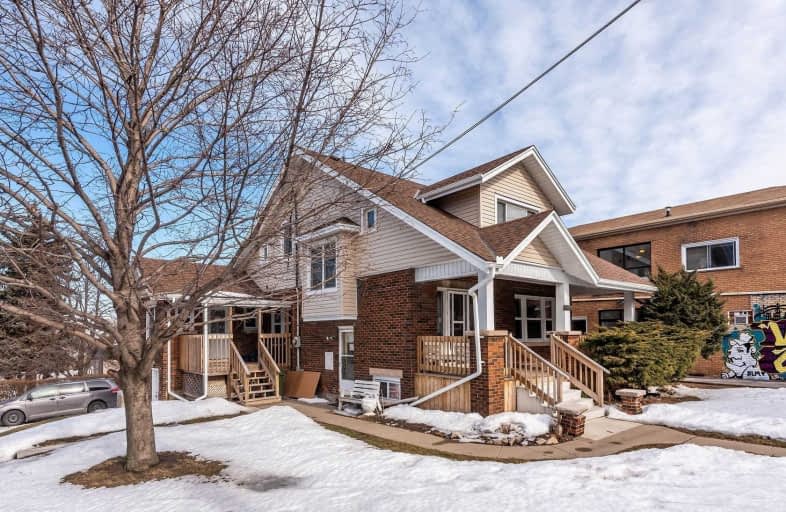
Rosedale Elementary School
Elementary: Public
0.91 km
Viscount Montgomery Public School
Elementary: Public
0.42 km
Elizabeth Bagshaw School
Elementary: Public
1.40 km
A M Cunningham Junior Public School
Elementary: Public
1.26 km
St. Eugene Catholic Elementary School
Elementary: Catholic
0.73 km
W H Ballard Public School
Elementary: Public
1.12 km
Vincent Massey/James Street
Secondary: Public
3.33 km
ÉSAC Mère-Teresa
Secondary: Catholic
2.87 km
Delta Secondary School
Secondary: Public
1.41 km
Glendale Secondary School
Secondary: Public
1.91 km
Sir Winston Churchill Secondary School
Secondary: Public
0.90 km
Sherwood Secondary School
Secondary: Public
1.74 km




