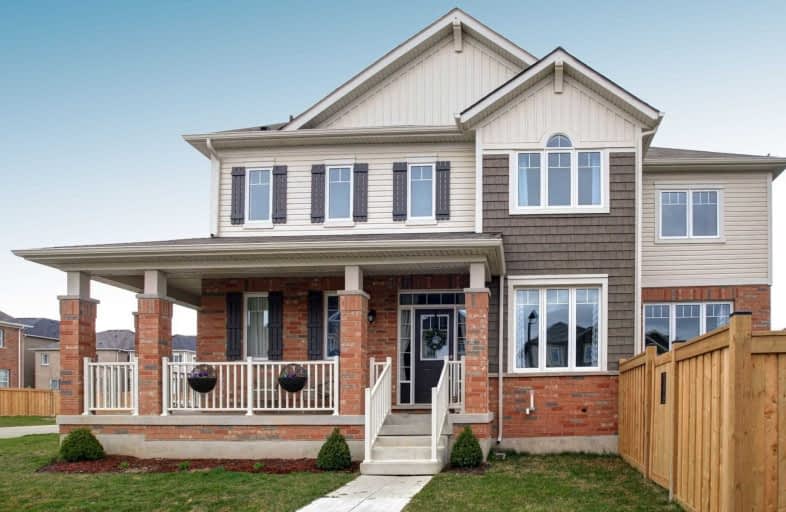Sold on May 02, 2020
Note: Property is not currently for sale or for rent.

-
Type: Detached
-
Style: 2-Storey
-
Size: 1500 sqft
-
Lot Size: 47.38 x 0 Feet
-
Age: 0-5 years
-
Taxes: $5,721 per year
-
Days on Site: 1 Days
-
Added: May 01, 2020 (1 day on market)
-
Updated:
-
Last Checked: 2 months ago
-
MLS®#: X4752293
-
Listed By: Royal lepage real estate services ltd., brokerage
Beautiful Detached 4 Bedroom Home With An Inviting Wrap Around Porch In Family Friendly Cranberry Hill In Waterdown. Double Car Garage With Direct Access From Inside. 4 Spacious Bedrooms And 2nd Floor Laundry. Open Concept Main Floor With Hardwood Flooring. Fully Fenced In Yard With Gas Line Bbq Hook Up, Great For Entertaining! Professionally Painted. Close To Schools, Parks, Go Train, 407 Hwy, Shopping And Restaurants, A Great Location!
Extras
Fridge, Stove, Dishwasher, Washing Machine And Dryer, Electrical Light Fixtures, Window Blinds, Curtains And Rods, Garage Door Opener & 1 Remote. Exclude: 3 Shelving Units In The Garage, Freezer In Bsmt.***See Attached Iguide Virtual Tour**
Property Details
Facts for 213 Stillwater Crescent, Hamilton
Status
Days on Market: 1
Last Status: Sold
Sold Date: May 02, 2020
Closed Date: Jul 06, 2020
Expiry Date: Aug 01, 2020
Sold Price: $820,000
Unavailable Date: May 02, 2020
Input Date: May 01, 2020
Property
Status: Sale
Property Type: Detached
Style: 2-Storey
Size (sq ft): 1500
Age: 0-5
Area: Hamilton
Community: Waterdown
Availability Date: 90 Days/Tbd
Inside
Bedrooms: 4
Bathrooms: 3
Kitchens: 1
Rooms: 7
Den/Family Room: No
Air Conditioning: Central Air
Fireplace: No
Laundry Level: Upper
Washrooms: 3
Building
Basement: Full
Basement 2: Unfinished
Heat Type: Forced Air
Heat Source: Gas
Exterior: Brick
Exterior: Vinyl Siding
Water Supply: Municipal
Special Designation: Unknown
Parking
Driveway: Private
Garage Spaces: 2
Garage Type: Attached
Covered Parking Spaces: 4
Total Parking Spaces: 6
Fees
Tax Year: 2019
Tax Legal Description: Lot 58, Plan 62M1231
Taxes: $5,721
Highlights
Feature: Fenced Yard
Feature: Park
Feature: Public Transit
Feature: Rec Centre
Feature: School
Land
Cross Street: Spring Creek Dr/Avon
Municipality District: Hamilton
Fronting On: South
Pool: None
Sewer: Sewers
Lot Frontage: 47.38 Feet
Lot Irregularities: 124.72Ft X 51.44Ft X
Additional Media
- Virtual Tour: http://tours.bizzimage.com/162099
Rooms
Room details for 213 Stillwater Crescent, Hamilton
| Type | Dimensions | Description |
|---|---|---|
| Living Main | 3.54 x 5.47 | Hardwood Floor, Large Window, O/Looks Backyard |
| Dining Main | 2.71 x 3.66 | Large Window, Ceramic Floor, W/O To Yard |
| Kitchen Main | 2.41 x 3.68 | Stainless Steel Appl, O/Looks Living, Backsplash |
| Master 2nd | 4.07 x 3.56 | Ensuite Bath, W/I Closet, Broadloom |
| 2nd Br 2nd | 3.45 x 3.07 | Large Window, Closet, Broadloom |
| 3rd Br 2nd | 3.02 x 3.03 | Large Window, Broadloom, Large Closet |
| 4th Br 2nd | 3.20 x 3.77 | Large Window, Broadloom, Large Closet |
| Rec Bsmt | 7.17 x 6.36 | |
| Other Bsmt | 2.74 x 5.81 |
| XXXXXXXX | XXX XX, XXXX |
XXXX XXX XXXX |
$XXX,XXX |
| XXX XX, XXXX |
XXXXXX XXX XXXX |
$XXX,XXX | |
| XXXXXXXX | XXX XX, XXXX |
XXXXXXX XXX XXXX |
|
| XXX XX, XXXX |
XXXXXX XXX XXXX |
$XXX,XXX |
| XXXXXXXX XXXX | XXX XX, XXXX | $820,000 XXX XXXX |
| XXXXXXXX XXXXXX | XXX XX, XXXX | $819,900 XXX XXXX |
| XXXXXXXX XXXXXXX | XXX XX, XXXX | XXX XXXX |
| XXXXXXXX XXXXXX | XXX XX, XXXX | $819,900 XXX XXXX |

Brant Hills Public School
Elementary: PublicSt. Thomas Catholic Elementary School
Elementary: CatholicMary Hopkins Public School
Elementary: PublicAllan A Greenleaf Elementary
Elementary: PublicGuardian Angels Catholic Elementary School
Elementary: CatholicGuy B Brown Elementary Public School
Elementary: PublicThomas Merton Catholic Secondary School
Secondary: CatholicAldershot High School
Secondary: PublicBurlington Central High School
Secondary: PublicM M Robinson High School
Secondary: PublicNotre Dame Roman Catholic Secondary School
Secondary: CatholicWaterdown District High School
Secondary: Public- 3 bath
- 4 bed
- 2000 sqft
29 Nelson Street, Brant, Ontario • L0R 2H6 • Brantford Twp



