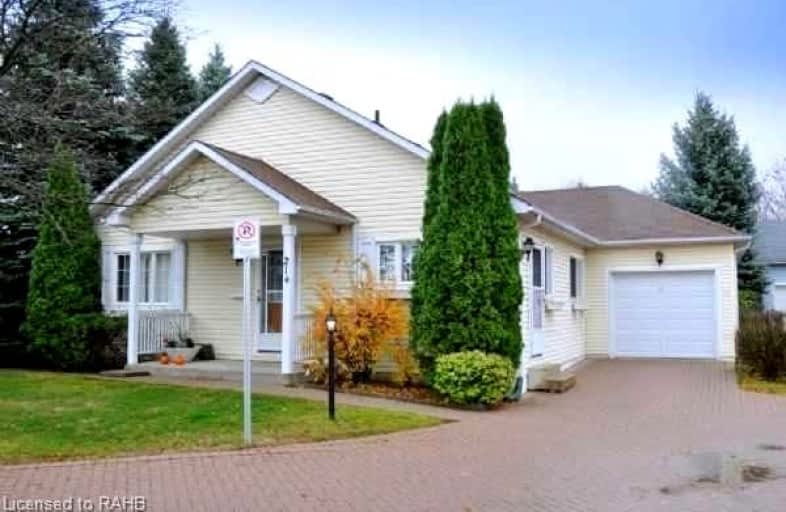Removed on Jul 11, 2022
Note: Property is not currently for sale or for rent.

-
Type: Det Condo
-
Style: Bungalow
-
Size: 1400 sqft
-
Pets: N
-
Lease Term: No Data
-
Possession: Sept 1 Onwards
-
All Inclusive: N
-
Age: No Data
-
Days on Site: 13 Days
-
Added: Jun 28, 2022 (1 week on market)
-
Updated:
-
Last Checked: 2 months ago
-
MLS®#: X5677572
-
Listed By: Re/max realty specialists inc., brokerage
Exceptionally Maintained Whole House For Rent. Retired And/Or Mature Individuals & Couples Preferred In The Private Villages Of Glancaster Community, Located In Mount Hope. Updated Home With New Kitchen Cabinets, Stainless Steel Appliances, Quartz Countertop, And New Tile & Hardwood Floors. 2 Bedrooms On The Main Level And A Optional 3rd In The Lower Level. Bright And Spacious Living & Dining Rooms. Gas Fireplace. Master Bedroom Has 3Pc Ensuite & W/In Closet.
Extras
The Community Offers Lawn Care, Snow Removal, Tennis Courts, Inground Pool, Gym, Hair Salon, Mini Putt, Sauna And Much More! Utilities Extra. Pls Provide Credit Report, Application, Job Letter And/Or Bank Statements For Income Verification.
Property Details
Facts for 214 Silverbirch Boulevard, Hamilton
Status
Days on Market: 13
Last Status: Suspended
Sold Date: Jun 09, 2025
Closed Date: Nov 30, -0001
Expiry Date: Aug 28, 2022
Unavailable Date: Jul 11, 2022
Input Date: Jun 28, 2022
Prior LSC: Listing with no contract changes
Property
Status: Lease
Property Type: Det Condo
Style: Bungalow
Size (sq ft): 1400
Area: Hamilton
Community: Mount Hope
Availability Date: Sept 1 Onwards
Inside
Bedrooms: 2
Bedrooms Plus: 1
Bathrooms: 2
Kitchens: 1
Rooms: 10
Den/Family Room: No
Patio Terrace: Open
Unit Exposure: West
Air Conditioning: Central Air
Fireplace: Yes
Laundry: Ensuite
Laundry Level: Main
Washrooms: 2
Utilities
Utilities Included: N
Building
Stories: 1
Basement: Finished
Basement 2: Part Fin
Heat Type: Forced Air
Heat Source: Gas
Exterior: Vinyl Siding
Private Entrance: Y
Special Designation: Other
Parking
Parking Included: Yes
Garage Type: Attached
Parking Designation: Exclusive
Parking Features: Private
Covered Parking Spaces: 2
Total Parking Spaces: 3
Garage: 1
Locker
Locker: Ensuite
Fees
Building Insurance Included: Yes
Cable Included: No
Central A/C Included: Yes
Common Elements Included: Yes
Heating Included: No
Hydro Included: No
Water Included: Yes
Highlights
Amenity: Bbqs Allowed
Amenity: Exercise Room
Amenity: Games Room
Amenity: Party/Meeting Room
Amenity: Tennis Court
Amenity: Visitor Parking
Feature: Golf
Feature: Park
Feature: Place Of Worship
Feature: Ravine
Feature: Rec Centre
Feature: Wooded/Treed
Land
Cross Street: Twenty Rd W & Glanca
Municipality District: Hamilton
Condo
Condo Registry Office: WCP
Condo Corp#: 189
Property Management: Self Managed
Rooms
Room details for 214 Silverbirch Boulevard, Hamilton
| Type | Dimensions | Description |
|---|---|---|
| Kitchen Main | 3.78 x 3.96 | Updated, Stainless Steel Appl, Porcelain Floor |
| Dining Main | 3.66 x 4.57 | Combined W/Living, Open Concept, Hardwood Floor |
| Living Main | 3.66 x 6.10 | Combined W/Dining, Fireplace, Hardwood Floor |
| Prim Bdrm Main | 4.09 x 3.05 | 3 Pc Ensuite, W/W Closet, Hardwood Floor |
| 2nd Br Main | 3.96 x 4.70 | Window, Closet, Hardwood Floor |
| Bathroom Main | 2.44 x 1.83 | Updated, Tile Floor |
| Rec Bsmt | 4.70 x 4.57 | Wet Bar, Fluorescent, Broadloom |
| 3rd Br Bsmt | 3.10 x 3.35 | Separate Rm, Broadloom |
| Utility Bsmt | 4.70 x 6.10 | Unfinished |
| Bathroom Main | 2.00 x 2.03 | Updated, Tile Floor |
| XXXXXXXX | XXX XX, XXXX |
XXXXXXX XXX XXXX |
|
| XXX XX, XXXX |
XXXXXX XXX XXXX |
$X,XXX | |
| XXXXXXXX | XXX XX, XXXX |
XXXXXXX XXX XXXX |
|
| XXX XX, XXXX |
XXXXXX XXX XXXX |
$XXX,XXX | |
| XXXXXXXX | XXX XX, XXXX |
XXXXXXX XXX XXXX |
|
| XXX XX, XXXX |
XXXXXX XXX XXXX |
$XXX,XXX | |
| XXXXXXXX | XXX XX, XXXX |
XXXX XXX XXXX |
$XXX,XXX |
| XXX XX, XXXX |
XXXXXX XXX XXXX |
$XXX,XXX |
| XXXXXXXX XXXXXXX | XXX XX, XXXX | XXX XXXX |
| XXXXXXXX XXXXXX | XXX XX, XXXX | $3,200 XXX XXXX |
| XXXXXXXX XXXXXXX | XXX XX, XXXX | XXX XXXX |
| XXXXXXXX XXXXXX | XXX XX, XXXX | $799,900 XXX XXXX |
| XXXXXXXX XXXXXXX | XXX XX, XXXX | XXX XXXX |
| XXXXXXXX XXXXXX | XXX XX, XXXX | $899,900 XXX XXXX |
| XXXXXXXX XXXX | XXX XX, XXXX | $494,000 XXX XXXX |
| XXXXXXXX XXXXXX | XXX XX, XXXX | $499,900 XXX XXXX |

Tiffany Hills Elementary Public School
Elementary: PublicSt. Vincent de Paul Catholic Elementary School
Elementary: CatholicGordon Price School
Elementary: PublicCorpus Christi Catholic Elementary School
Elementary: CatholicR A Riddell Public School
Elementary: PublicSt. Thérèse of Lisieux Catholic Elementary School
Elementary: CatholicSt. Charles Catholic Adult Secondary School
Secondary: CatholicSt. Mary Catholic Secondary School
Secondary: CatholicSir Allan MacNab Secondary School
Secondary: PublicWestmount Secondary School
Secondary: PublicSt. Jean de Brebeuf Catholic Secondary School
Secondary: CatholicSt. Thomas More Catholic Secondary School
Secondary: Catholic

