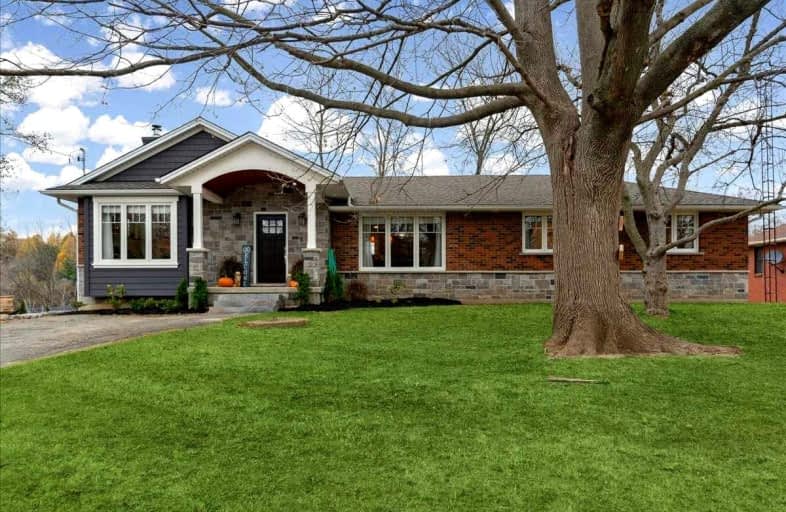
Video Tour

Queen's Rangers Public School
Elementary: Public
0.97 km
Beverly Central Public School
Elementary: Public
6.18 km
Ancaster Senior Public School
Elementary: Public
6.73 km
C H Bray School
Elementary: Public
6.28 km
St. Ann (Ancaster) Catholic Elementary School
Elementary: Catholic
6.49 km
Fessenden School
Elementary: Public
6.73 km
Dundas Valley Secondary School
Secondary: Public
6.96 km
St. Mary Catholic Secondary School
Secondary: Catholic
10.81 km
Sir Allan MacNab Secondary School
Secondary: Public
11.23 km
Bishop Tonnos Catholic Secondary School
Secondary: Catholic
7.05 km
Ancaster High School
Secondary: Public
5.44 km
St. Thomas More Catholic Secondary School
Secondary: Catholic
11.86 km


