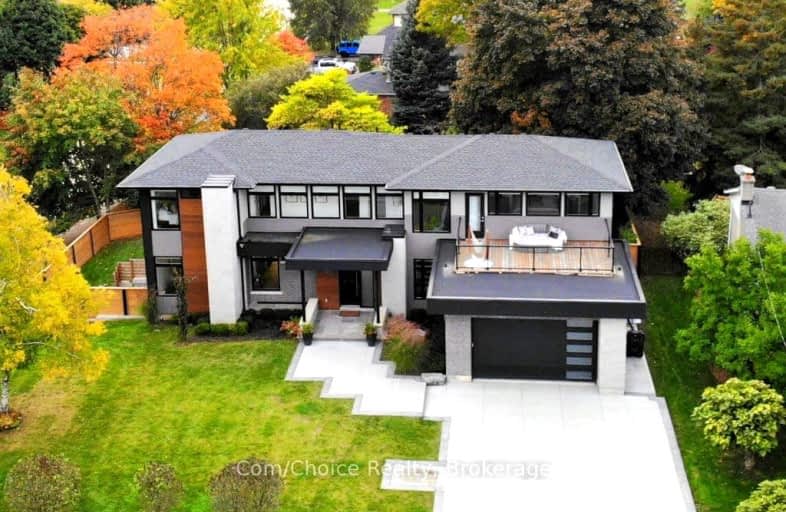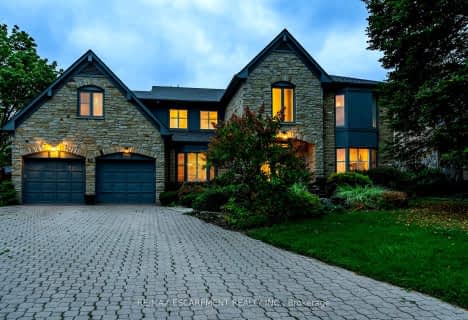Somewhat Walkable
- Some errands can be accomplished on foot.
69
/100
Minimal Transit
- Almost all errands require a car.
24
/100
Somewhat Bikeable
- Most errands require a car.
45
/100

Flamborough Centre School
Elementary: Public
4.71 km
St. Thomas Catholic Elementary School
Elementary: Catholic
1.44 km
Mary Hopkins Public School
Elementary: Public
1.99 km
Allan A Greenleaf Elementary
Elementary: Public
1.49 km
Guardian Angels Catholic Elementary School
Elementary: Catholic
2.63 km
Guy B Brown Elementary Public School
Elementary: Public
0.88 km
École secondaire Georges-P-Vanier
Secondary: Public
6.19 km
Aldershot High School
Secondary: Public
4.69 km
Sir John A Macdonald Secondary School
Secondary: Public
7.17 km
St. Mary Catholic Secondary School
Secondary: Catholic
7.71 km
Waterdown District High School
Secondary: Public
1.52 km
Westdale Secondary School
Secondary: Public
6.84 km







