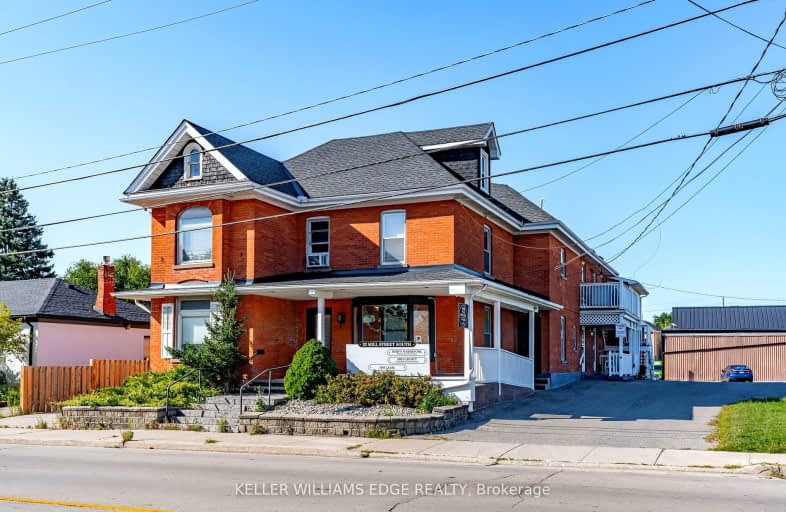Very Walkable
- Most errands can be accomplished on foot.
88
/100
Minimal Transit
- Almost all errands require a car.
24
/100
Somewhat Bikeable
- Most errands require a car.
40
/100

Aldershot Elementary School
Elementary: Public
3.92 km
St. Thomas Catholic Elementary School
Elementary: Catholic
0.38 km
Mary Hopkins Public School
Elementary: Public
0.75 km
Allan A Greenleaf Elementary
Elementary: Public
1.52 km
Guardian Angels Catholic Elementary School
Elementary: Catholic
2.20 km
Guy B Brown Elementary Public School
Elementary: Public
1.52 km
École secondaire Georges-P-Vanier
Secondary: Public
7.52 km
Aldershot High School
Secondary: Public
4.56 km
M M Robinson High School
Secondary: Public
6.32 km
Sir John A Macdonald Secondary School
Secondary: Public
8.20 km
Waterdown District High School
Secondary: Public
1.61 km
Westdale Secondary School
Secondary: Public
8.26 km
-
Kerns Park
1801 Kerns Rd, Burlington ON 4.26km -
Pier 8
47 Discovery Dr, Hamilton ON 6.77km -
Ireland Park
Deer Run Ave, Burlington ON 7.01km
-
TD Bank Financial Group
255 Dundas St E (Hamilton St N), Waterdown ON L8B 0E5 0.6km -
BMO Bank of Montreal
2201 Brant St, Burlington ON L7P 3N8 4.73km -
TD Bank Financial Group
1235 Fairview St, Burlington ON L7S 2H9 5.79km



