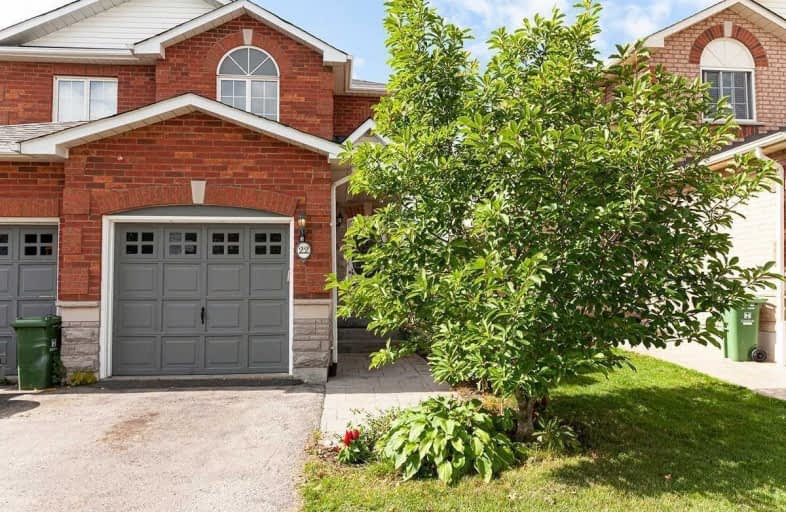Sold on Oct 17, 2019
Note: Property is not currently for sale or for rent.

-
Type: Semi-Detached
-
Style: 2-Storey
-
Size: 1100 sqft
-
Lot Size: 21.38 x 106.3 Feet
-
Age: 16-30 years
-
Taxes: $3,626 per year
-
Days on Site: 13 Days
-
Added: Oct 30, 2019 (1 week on market)
-
Updated:
-
Last Checked: 3 months ago
-
MLS®#: X4598669
-
Listed By: Ipro realty ltd., brokerage
Gorgeous Semi-Detached Home, Featuring 3 Beds And 2 Baths, Lr/Dr With Hardwood Floors, Main Floor Also Has Eat-In Kitchen With A W/Out To 2 Tier-Deck Ideal For Barbecuing And Summer Dining, There Are 3 Good Size Bedrooms, Comfortable Master At Rear Of Home Has His And Hers Closets Fitted With Organizers, The 4-Piece Bath Features Jetted Soaker Tub, Rec.Room With Hardwood Floor, Has W/Out To Lower Deck, Shingles(2014), Painted(Sept 2019), Ideal For A Starter.
Extras
Fridge, Stove, Built-In Dishwasher, Over The Range Microwave, All Elf, Window Coverings, Garage Door Opener And Remote, Alarm System And Central Vacuum.
Property Details
Facts for 22 Slater Court, Hamilton
Status
Days on Market: 13
Last Status: Sold
Sold Date: Oct 17, 2019
Closed Date: Nov 29, 2019
Expiry Date: Dec 13, 2019
Sold Price: $547,000
Unavailable Date: Oct 17, 2019
Input Date: Oct 04, 2019
Property
Status: Sale
Property Type: Semi-Detached
Style: 2-Storey
Size (sq ft): 1100
Age: 16-30
Area: Hamilton
Community: Waterdown
Availability Date: Tba
Inside
Bedrooms: 3
Bathrooms: 2
Kitchens: 1
Rooms: 8
Den/Family Room: No
Air Conditioning: Central Air
Fireplace: No
Laundry Level: Lower
Central Vacuum: Y
Washrooms: 2
Building
Basement: Fin W/O
Basement 2: Full
Heat Type: Forced Air
Heat Source: Gas
Exterior: Brick
Exterior: Vinyl Siding
Water Supply: Municipal
Special Designation: Unknown
Parking
Driveway: Mutual
Garage Spaces: 1
Garage Type: Attached
Covered Parking Spaces: 2
Total Parking Spaces: 3
Fees
Tax Year: 2018
Tax Legal Description: Plan 62M818 Pt Blk 2 Rp 62R14727 Part 11
Taxes: $3,626
Land
Cross Street: Hollybush Dr / Dunda
Municipality District: Hamilton
Fronting On: West
Pool: None
Sewer: Sewers
Lot Depth: 106.3 Feet
Lot Frontage: 21.38 Feet
Additional Media
- Virtual Tour: http://virtualviews.ca/?id=153771983&branded=0
Rooms
Room details for 22 Slater Court, Hamilton
| Type | Dimensions | Description |
|---|---|---|
| Living Ground | 3.48 x 5.49 | Hardwood Floor, Combined W/Dining, Open Concept |
| Dining Ground | 3.48 x 5.49 | Hardwood Floor, Combined W/Living, Open Concept |
| Kitchen Ground | 2.82 x 4.57 | Ceramic Floor, Eat-In Kitchen, W/O To Deck |
| Master 2nd | 3.66 x 3.91 | Broadloom, Closet Organizers, Window |
| 2nd Br 2nd | 2.79 x 2.90 | Broadloom, Closet, Window |
| 3rd Br 2nd | 2.44 x 2.79 | Broadloom, Closet, Window |
| Rec Bsmt | 4.39 x 5.56 | Hardwood Floor, W/O To Deck, O/Looks Backyard |
| Laundry Bsmt | - |
| XXXXXXXX | XXX XX, XXXX |
XXXX XXX XXXX |
$XXX,XXX |
| XXX XX, XXXX |
XXXXXX XXX XXXX |
$XXX,XXX | |
| XXXXXXXX | XXX XX, XXXX |
XXXXXXX XXX XXXX |
|
| XXX XX, XXXX |
XXXXXX XXX XXXX |
$XXX,XXX |
| XXXXXXXX XXXX | XXX XX, XXXX | $547,000 XXX XXXX |
| XXXXXXXX XXXXXX | XXX XX, XXXX | $555,000 XXX XXXX |
| XXXXXXXX XXXXXXX | XXX XX, XXXX | XXX XXXX |
| XXXXXXXX XXXXXX | XXX XX, XXXX | $589,000 XXX XXXX |

Flamborough Centre School
Elementary: PublicSt. Thomas Catholic Elementary School
Elementary: CatholicMary Hopkins Public School
Elementary: PublicAllan A Greenleaf Elementary
Elementary: PublicGuardian Angels Catholic Elementary School
Elementary: CatholicGuy B Brown Elementary Public School
Elementary: PublicÉcole secondaire Georges-P-Vanier
Secondary: PublicAldershot High School
Secondary: PublicSir John A Macdonald Secondary School
Secondary: PublicSt. Mary Catholic Secondary School
Secondary: CatholicWaterdown District High School
Secondary: PublicWestdale Secondary School
Secondary: Public- 3 bath
- 4 bed
- 2000 sqft
29 Nelson Street, Brant, Ontario • L0R 2H6 • Brantford Twp



