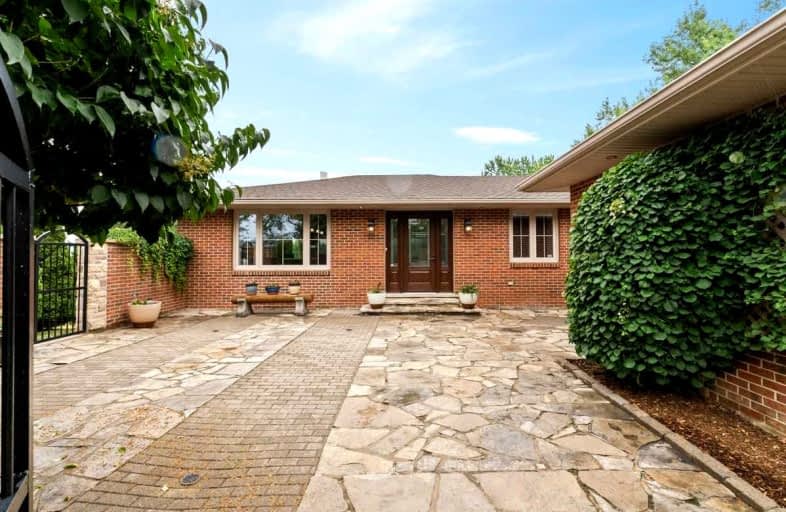Sold on Jul 20, 2022
Note: Property is not currently for sale or for rent.

-
Type: Detached
-
Style: Bungalow
-
Size: 2000 sqft
-
Lot Size: 125 x 350 Feet
-
Age: 31-50 years
-
Taxes: $5,717 per year
-
Days on Site: 13 Days
-
Added: Jul 07, 2022 (1 week on market)
-
Updated:
-
Last Checked: 2 months ago
-
MLS®#: X5688886
-
Listed By: Re/max escarpment golfi realty inc., brokerage
Nestled In A Picturesque Setting Of Rolling Hills And Breathtaking Views, This Stunning Oversized Bungalow With A Vast Lot That Will Impress. With 2100 Sqft Of Custom Living Space Upgraded Top To Bottom From Gorgeous Hardwood, Heated Floors, Quartz Counters, And Custom Lights, To Water Purification Systems And New Windows That Produce An Abundance Of Natural Light And Spectacular Views. Lush Landscapes Are Scattered With Evergreens Overlooking A Neighbouring Horse Farm.
Extras
Rental Items: Hot Water Heater. Inclusions: 2 Fridges, Stand Up Freezer, Electric Range And Hood, Dishwasher, Washer & Dryer, Generator, All Water Purification Systems, Kitchen Island Bar Stools, All Elfs. Exclusions: Washer & Dryer Stands
Property Details
Facts for 2202 Jerseyville Road West, Hamilton
Status
Days on Market: 13
Last Status: Sold
Sold Date: Jul 20, 2022
Closed Date: Oct 28, 2022
Expiry Date: Dec 07, 2022
Sold Price: $1,405,000
Unavailable Date: Jul 20, 2022
Input Date: Jul 07, 2022
Prior LSC: Listing with no contract changes
Property
Status: Sale
Property Type: Detached
Style: Bungalow
Size (sq ft): 2000
Age: 31-50
Area: Hamilton
Community: Ancaster
Availability Date: Flexible
Assessment Amount: $561,000
Assessment Year: 2016
Inside
Bedrooms: 3
Bathrooms: 3
Kitchens: 1
Rooms: 7
Den/Family Room: Yes
Air Conditioning: Central Air
Fireplace: Yes
Laundry Level: Lower
Washrooms: 3
Building
Basement: Fin W/O
Basement 2: Sep Entrance
Heat Type: Forced Air
Heat Source: Propane
Exterior: Brick
Exterior: Stucco/Plaster
Water Supply Type: Cistern
Water Supply: Other
Special Designation: Unknown
Other Structures: Garden Shed
Parking
Driveway: Front Yard
Garage Spaces: 4
Garage Type: Detached
Covered Parking Spaces: 2
Total Parking Spaces: 6
Fees
Tax Year: 2021
Tax Legal Description: Pt Lt 23, Con 3 Ancaster , Part 1 ,*See Full Att'd
Taxes: $5,717
Highlights
Feature: Grnbelt/Cons
Feature: Wooded/Treed
Land
Cross Street: Hwy 52 To Jerseyvill
Municipality District: Hamilton
Fronting On: West
Parcel Number: 174060181
Pool: None
Sewer: Septic
Lot Depth: 350 Feet
Lot Frontage: 125 Feet
Acres: .50-1.99
Additional Media
- Virtual Tour: https://my.matterport.com/show/?m=qiiyTdeG7Gq&brand=0
Rooms
Room details for 2202 Jerseyville Road West, Hamilton
| Type | Dimensions | Description |
|---|---|---|
| Great Rm Main | 5.68 x 11.38 | Combined W/Kitchen |
| Prim Bdrm Main | 4.16 x 4.55 | |
| Foyer Main | 1.86 x 4.29 | |
| Office Main | 2.45 x 3.41 | |
| Other Main | 1.83 x 2.90 | |
| Bathroom Main | - | 2 Pc Bath |
| Bathroom Main | - | 4 Pc Ensuite |
| 2nd Br Lower | 3.18 x 4.70 | |
| 3rd Br Lower | 4.67 x 4.86 | |
| Living Lower | 4.53 x 4.71 | |
| Laundry Lower | 3.15 x 4.66 | |
| Utility Lower | 1.64 x 9.45 |

| XXXXXXXX | XXX XX, XXXX |
XXXX XXX XXXX |
$X,XXX,XXX |
| XXX XX, XXXX |
XXXXXX XXX XXXX |
$X,XXX,XXX |
| XXXXXXXX XXXX | XXX XX, XXXX | $1,405,000 XXX XXXX |
| XXXXXXXX XXXXXX | XXX XX, XXXX | $1,389,900 XXX XXXX |

Queen's Rangers Public School
Elementary: PublicBeverly Central Public School
Elementary: PublicAncaster Senior Public School
Elementary: PublicC H Bray School
Elementary: PublicSt. Joachim Catholic Elementary School
Elementary: CatholicFessenden School
Elementary: PublicPauline Johnson Collegiate and Vocational School
Secondary: PublicDundas Valley Secondary School
Secondary: PublicSt. Mary Catholic Secondary School
Secondary: CatholicSir Allan MacNab Secondary School
Secondary: PublicBishop Tonnos Catholic Secondary School
Secondary: CatholicAncaster High School
Secondary: Public
