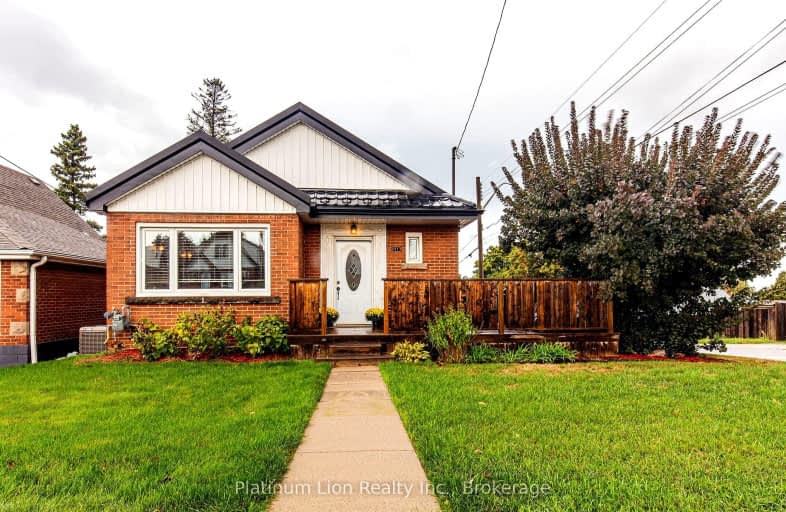Very Walkable
- Most errands can be accomplished on foot.
71
/100
Good Transit
- Some errands can be accomplished by public transportation.
56
/100
Bikeable
- Some errands can be accomplished on bike.
65
/100

Rosedale Elementary School
Elementary: Public
1.01 km
St. Luke Catholic Elementary School
Elementary: Catholic
1.37 km
Viscount Montgomery Public School
Elementary: Public
0.24 km
Elizabeth Bagshaw School
Elementary: Public
1.25 km
St. Eugene Catholic Elementary School
Elementary: Catholic
0.55 km
W H Ballard Public School
Elementary: Public
1.26 km
Vincent Massey/James Street
Secondary: Public
3.58 km
ÉSAC Mère-Teresa
Secondary: Catholic
3.01 km
Delta Secondary School
Secondary: Public
1.68 km
Glendale Secondary School
Secondary: Public
1.62 km
Sir Winston Churchill Secondary School
Secondary: Public
0.85 km
Sherwood Secondary School
Secondary: Public
1.98 km
-
Andrew Warburton Memorial Park
Cope St, Hamilton ON 1.66km -
Heritage Green Sports Park
447 1st Rd W, Stoney Creek ON 3.6km -
Mountain Drive Park
Concession St (Upper Gage), Hamilton ON 3.6km
-
TD Canada Trust ATM
1900 King St E, Hamilton ON L8K 1W1 0.63km -
CIBC
1273 Barton St E (Kenilworth Ave. N.), Hamilton ON L8H 2V4 2.3km -
President's Choice Financial ATM
75 Centennial Pky N, Hamilton ON L8E 2P2 2.7km














