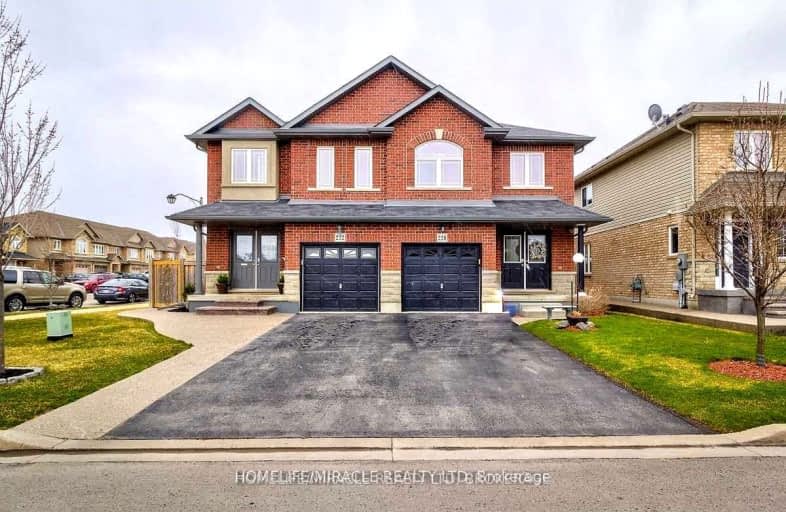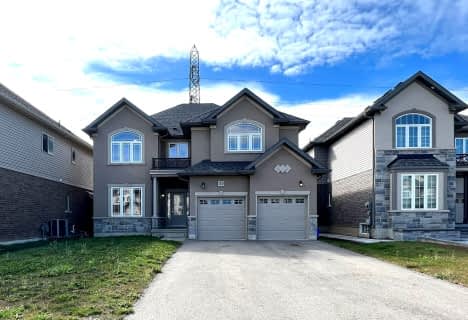Car-Dependent
- Most errands require a car.
28
/100
Some Transit
- Most errands require a car.
34
/100
Somewhat Bikeable
- Most errands require a car.
37
/100

St. Kateri Tekakwitha Catholic Elementary School
Elementary: Catholic
2.92 km
Mount Albion Public School
Elementary: Public
2.52 km
St. Paul Catholic Elementary School
Elementary: Catholic
2.84 km
Janet Lee Public School
Elementary: Public
1.64 km
Billy Green Elementary School
Elementary: Public
3.06 km
Gatestone Elementary Public School
Elementary: Public
2.51 km
ÉSAC Mère-Teresa
Secondary: Catholic
3.75 km
Nora Henderson Secondary School
Secondary: Public
4.27 km
Sherwood Secondary School
Secondary: Public
5.27 km
Saltfleet High School
Secondary: Public
3.36 km
St. Jean de Brebeuf Catholic Secondary School
Secondary: Catholic
4.30 km
Bishop Ryan Catholic Secondary School
Secondary: Catholic
0.30 km
-
Heritage Green Leash Free Dog Park
Stoney Creek ON 3.75km -
Heritage Green Sports Park
447 1st Rd W, Stoney Creek ON 3.85km -
Peace Memorial playground
Crockett St (east 36th st), Hamilton ON 6.17km
-
BMO Bank of Montreal
1770 Stone Church Rd E, Stoney Creek ON L8J 0K5 1.37km -
CIBC
2140 Rymal Rd E, Hamilton ON L0R 1P0 2.48km -
BMO Bank of Montreal
2170 Rymal Rd E (at Terryberry Rd.), Hannon ON L0R 1P0 2.77km






