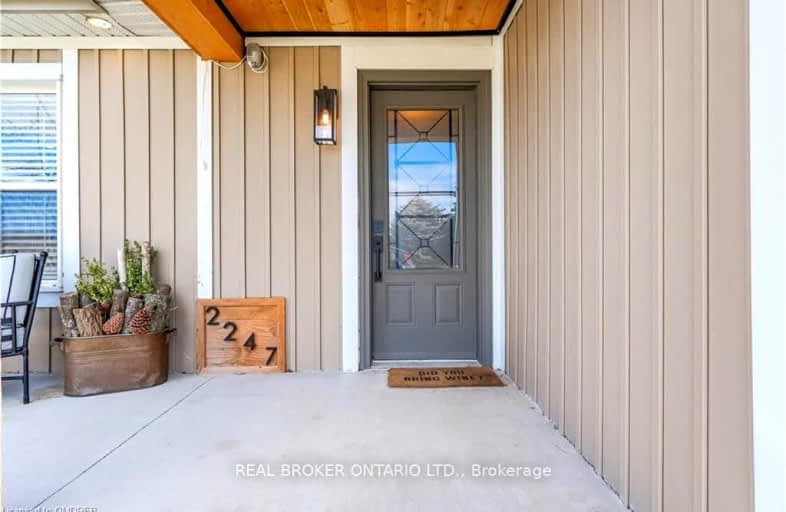Sold on May 08, 2023
Note: Property is not currently for sale or for rent.

-
Type: Detached
-
Style: Bungalow
-
Lot Size: 115 x 192.35 Feet
-
Age: 51-99 years
-
Taxes: $3,516 per year
-
Days on Site: 6 Days
-
Added: May 02, 2023 (6 days on market)
-
Updated:
-
Last Checked: 3 months ago
-
MLS®#: X5929240
-
Listed By: Real broker ontario ltd., brokerage
This Updated Bungalow Sits On 1/2 Acre With Modern Touches On Both Levels. Main Floor: Hardwood Floors, Pot Lights, Shutters, New Doors/Hardware, Quartz Kitchen Countertops, Marble Bathroom Flooring, Walk-In Shower. Open Concept Living/Dining Room With Gas Stove. Large Mudroom. Lower Level Can Be Converted To In-Law Suite, With 2 Bedrooms, Office, Family Room, Bathroom With Laundry, Insulation, Water Purification System. The Exterior Has A New Front Door, Diamond Shaped Driveway, Double Garage, Front Yard With Retaining Wall, Backyard With Patio, Bbq, Hot Tub, Fire Pit. Walking Distance To Binbrook Town, Short Drive To Stoney Creek Stores. Move-In Ready For A Larger Family. Call To Book Showing!
Property Details
Facts for 2247 56 Regional Road, Hamilton
Status
Days on Market: 6
Last Status: Sold
Sold Date: May 08, 2023
Closed Date: May 31, 2023
Expiry Date: Jul 14, 2023
Sold Price: $910,000
Unavailable Date: May 09, 2023
Input Date: May 02, 2023
Prior LSC: Listing with no contract changes
Property
Status: Sale
Property Type: Detached
Style: Bungalow
Age: 51-99
Area: Hamilton
Community: Binbrook
Assessment Amount: $339,000
Assessment Year: 2022
Inside
Bedrooms: 3
Bedrooms Plus: 2
Bathrooms: 2
Kitchens: 1
Rooms: 8
Den/Family Room: Yes
Air Conditioning: Central Air
Fireplace: Yes
Laundry Level: Lower
Washrooms: 2
Building
Basement: Finished
Basement 2: Full
Heat Type: Forced Air
Heat Source: Gas
Exterior: Alum Siding
Water Supply: Well
Special Designation: Unknown
Parking
Driveway: Pvt Double
Garage Spaces: 2
Garage Type: Detached
Covered Parking Spaces: 9
Total Parking Spaces: 11
Fees
Tax Year: 2023
Tax Legal Description: Pt Lt 5, Blk 3, Con 3 Binbrook , Part 1 , 62R1262
Taxes: $3,516
Land
Cross Street: Binbrook Rd & Hwy 56
Municipality District: Hamilton
Fronting On: East
Pool: None
Sewer: Septic
Lot Depth: 192.35 Feet
Lot Frontage: 115 Feet
Additional Media
- Virtual Tour: https://youriguide.com/2247_hamilton_regional_rd_56_hamilton_on/
Rooms
Room details for 2247 56 Regional Road, Hamilton
| Type | Dimensions | Description |
|---|---|---|
| Living Main | 4.93 x 4.32 | |
| Dining Main | 2.06 x 3.33 | |
| Prim Bdrm Main | 3.33 x 4.14 | |
| 2nd Br Main | 2.74 x 3.10 | |
| 3rd Br Main | 4.22 x 3.10 | |
| Mudroom Main | 2.39 x 2.77 | |
| Office Bsmt | 3.91 x 5.33 | |
| Rec Bsmt | 5.74 x 4.11 | |
| 4th Br Bsmt | 3.43 x 3.73 | |
| 5th Br Bsmt | 3.12 x 3.73 | |
| Utility Bsmt | 2.13 x 3.48 |
| XXXXXXXX | XXX XX, XXXX |
XXXX XXX XXXX |
$XXX,XXX |
| XXX XX, XXXX |
XXXXXX XXX XXXX |
$XXX,XXX | |
| XXXXXXXX | XXX XX, XXXX |
XXXXXXX XXX XXXX |
|
| XXX XX, XXXX |
XXXXXX XXX XXXX |
$XXX,XXX | |
| XXXXXXXX | XXX XX, XXXX |
XXXXXXX XXX XXXX |
|
| XXX XX, XXXX |
XXXXXX XXX XXXX |
$X,XXX,XXX |
| XXXXXXXX XXXX | XXX XX, XXXX | $910,000 XXX XXXX |
| XXXXXXXX XXXXXX | XXX XX, XXXX | $945,000 XXX XXXX |
| XXXXXXXX XXXXXXX | XXX XX, XXXX | XXX XXXX |
| XXXXXXXX XXXXXX | XXX XX, XXXX | $799,000 XXX XXXX |
| XXXXXXXX XXXXXXX | XXX XX, XXXX | XXX XXXX |
| XXXXXXXX XXXXXX | XXX XX, XXXX | $1,059,000 XXX XXXX |
Car-Dependent
- Almost all errands require a car.

École élémentaire publique L'Héritage
Elementary: PublicChar-Lan Intermediate School
Elementary: PublicSt Peter's School
Elementary: CatholicHoly Trinity Catholic Elementary School
Elementary: CatholicÉcole élémentaire catholique de l'Ange-Gardien
Elementary: CatholicWilliamstown Public School
Elementary: PublicÉcole secondaire publique L'Héritage
Secondary: PublicCharlottenburgh and Lancaster District High School
Secondary: PublicSt Lawrence Secondary School
Secondary: PublicÉcole secondaire catholique La Citadelle
Secondary: CatholicHoly Trinity Catholic Secondary School
Secondary: CatholicCornwall Collegiate and Vocational School
Secondary: Public

