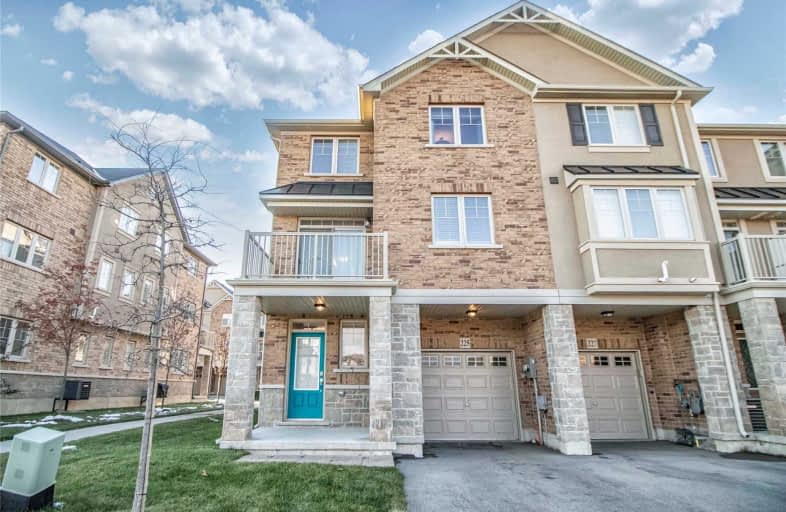Leased on Jan 04, 2019
Note: Property is not currently for sale or for rent.

-
Type: Att/Row/Twnhouse
-
Style: 3-Storey
-
Size: 1100 sqft
-
Lease Term: 1 Year
-
Possession: Immediate
-
All Inclusive: N
-
Lot Size: 0 x 0
-
Age: 0-5 years
-
Days on Site: 44 Days
-
Added: Nov 21, 2018 (1 month on market)
-
Updated:
-
Last Checked: 3 months ago
-
MLS®#: X4307780
-
Listed By: Royal lepage signature realty, brokerage
Beautiful Corner Executive Townhome.Only 3 Years Young Bright,Sunny,Neutral Tones,Sparkling Clean.Upgrades Galore Includes:Berber Carpet Throughout ,Step Lit Staircases,All Extra Large Windows,Open Concept Main Floor W/Contemporary Elec Fireplace,9Feet Ceilings,All S/S Kitchen Appliances,Glass Tiled Backsplash,Breakfast Bar W/Elegant Pendant Lighting.Upgraded All Light Fixtures,Convenient Interior Garage Access, Lots Of Storage Space.Superior Location.
Extras
Included For The Tenant's Use :All S/S Ge Fridge,Stove,B/I Dishwasher,B/I Microwave,Frigidaire Stackable Front Load Washer & Dryer, 2 Electrical Fireplaces,2Tv Wall Brackets, All Elfs,All Window Coverings.
Property Details
Facts for 225 Westbank Trail, Hamilton
Status
Days on Market: 44
Last Status: Leased
Sold Date: Jan 04, 2019
Closed Date: Feb 01, 2019
Expiry Date: Mar 31, 2019
Sold Price: $1,750
Unavailable Date: Jan 04, 2019
Input Date: Nov 21, 2018
Property
Status: Lease
Property Type: Att/Row/Twnhouse
Style: 3-Storey
Size (sq ft): 1100
Age: 0-5
Area: Hamilton
Community: Stoney Creek
Availability Date: Immediate
Inside
Bedrooms: 3
Bathrooms: 2
Kitchens: 1
Rooms: 7
Den/Family Room: No
Air Conditioning: Central Air
Fireplace: No
Laundry: Ensuite
Laundry Level: Upper
Washrooms: 2
Utilities
Utilities Included: N
Building
Basement: None
Heat Type: Forced Air
Heat Source: Gas
Exterior: Brick
Private Entrance: Y
Water Supply: Municipal
Special Designation: Unknown
Parking
Driveway: Private
Parking Included: Yes
Garage Spaces: 1
Garage Type: Built-In
Covered Parking Spaces: 1
Fees
Cable Included: No
Central A/C Included: Yes
Common Elements Included: Yes
Heating Included: No
Hydro Included: No
Water Included: No
Land
Cross Street: Echovalley/Mud St.
Municipality District: Hamilton
Fronting On: West
Pool: None
Sewer: Sewers
Payment Frequency: Monthly
Rooms
Room details for 225 Westbank Trail, Hamilton
| Type | Dimensions | Description |
|---|---|---|
| Den Main | 3.53 x 2.95 | Broadloom, W/O To Porch, Access To Garage |
| Living 2nd | 3.51 x 4.45 | Broadloom, Electric Fireplace, Large Window |
| Dining 2nd | 2.39 x 2.69 | Broadloom, Open Concept, W/O To Balcony |
| Kitchen 2nd | 2.79 x 2.77 | Ceramic Floor, Stainless Steel Ap, Custom Backsplash |
| Master 3rd | 3.35 x 3.51 | Broadloom, Electric Fireplace, Large Window |
| 2nd Br 3rd | 2.82 x 3.40 | Broadloom, Closet, Large Window |
| 3rd Br 3rd | 2.54 x 2.62 | Broadloom, Closet, Large Window |
| XXXXXXXX | XXX XX, XXXX |
XXXXXX XXX XXXX |
$X,XXX |
| XXX XX, XXXX |
XXXXXX XXX XXXX |
$X,XXX | |
| XXXXXXXX | XXX XX, XXXX |
XXXX XXX XXXX |
$XXX,XXX |
| XXX XX, XXXX |
XXXXXX XXX XXXX |
$XXX,XXX |
| XXXXXXXX XXXXXX | XXX XX, XXXX | $1,750 XXX XXXX |
| XXXXXXXX XXXXXX | XXX XX, XXXX | $1,750 XXX XXXX |
| XXXXXXXX XXXX | XXX XX, XXXX | $435,000 XXX XXXX |
| XXXXXXXX XXXXXX | XXX XX, XXXX | $445,000 XXX XXXX |

St. James the Apostle Catholic Elementary School
Elementary: CatholicMount Albion Public School
Elementary: PublicSt. Paul Catholic Elementary School
Elementary: CatholicBilly Green Elementary School
Elementary: PublicSir Wilfrid Laurier Public School
Elementary: PublicGatestone Elementary Public School
Elementary: PublicÉSAC Mère-Teresa
Secondary: CatholicGlendale Secondary School
Secondary: PublicSir Winston Churchill Secondary School
Secondary: PublicSherwood Secondary School
Secondary: PublicSaltfleet High School
Secondary: PublicBishop Ryan Catholic Secondary School
Secondary: Catholic

