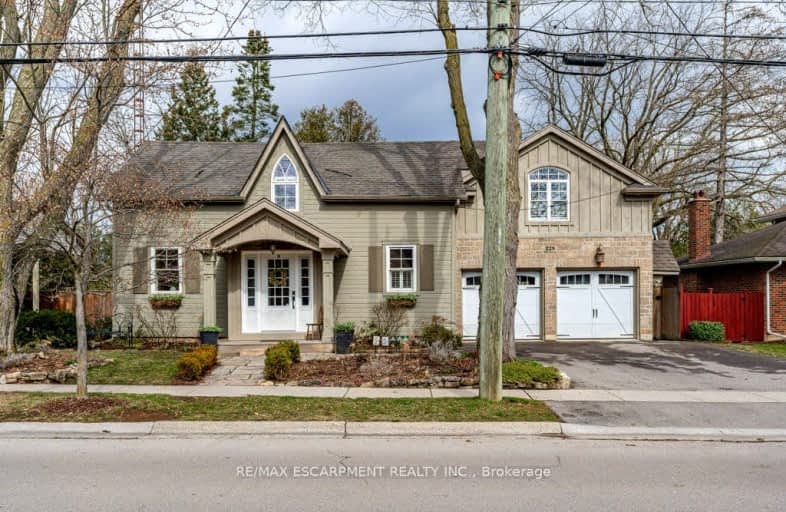Sold on Apr 11, 2024
Note: Property is not currently for sale or for rent.

-
Type: Detached
-
Style: 2-Storey
-
Size: 2500 sqft
-
Lot Size: 58.31 x 100.95 Feet
-
Age: 100+ years
-
Taxes: $6,084 per year
-
Days on Site: 27 Days
-
Added: Mar 15, 2024 (3 weeks on market)
-
Updated:
-
Last Checked: 2 months ago
-
MLS®#: X8147300
-
Listed By: Re/max escarpment realty inc.
Spectacular circa 1900 Waterdown core home with a large addition in 2010 including an attached double garage! This is a rare offering filled with custom finishes & detail with careful consideration to the era of this home giving it the features of today with the character of days gone by! Showcasing a stunning kitchen with quartz, stainless appliances, large island with prep sink, quartz & refinished original plank flooring overlooking a dining room & a gas fireplace! A large family room with a second gas fireplace & doors to the patio, powder room, mudroom & inside access to the garage complete the main floor. The upper level separates into two wings that offer 4 bedrooms, 3 full bathrooms, a laundry area & office! The primary bedroom features a vaulted ceiling, huge walk-in closet & 4 piece ensuite! A finished basement adds further living space! The rear yard showcases a deck w/pergola & hot tub, patio w/gazebo, custom shed with treefort/greenhouse! Recipient of 5 Trillium Awards!
Extras
Yes you can have a century home with all of today's "I wants"!
Property Details
Facts for 228 Mill Street North, Hamilton
Status
Days on Market: 27
Last Status: Sold
Sold Date: Apr 11, 2024
Closed Date: Jun 28, 2024
Expiry Date: Jun 30, 2024
Sold Price: $1,695,000
Unavailable Date: Apr 11, 2024
Input Date: Mar 16, 2024
Property
Status: Sale
Property Type: Detached
Style: 2-Storey
Size (sq ft): 2500
Age: 100+
Area: Hamilton
Community: Waterdown
Availability Date: 60 - 90 Days
Inside
Bedrooms: 4
Bedrooms Plus: 1
Bathrooms: 4
Kitchens: 1
Rooms: 8
Den/Family Room: Yes
Air Conditioning: Central Air
Fireplace: Yes
Laundry Level: Upper
Washrooms: 4
Building
Basement: Finished
Basement 2: Part Bsmt
Heat Type: Forced Air
Heat Source: Gas
Exterior: Board/Batten
Exterior: Stone
Water Supply: Municipal
Special Designation: Unknown
Other Structures: Garden Shed
Other Structures: Greenhouse
Parking
Driveway: Pvt Double
Garage Spaces: 2
Garage Type: Attached
Covered Parking Spaces: 3
Total Parking Spaces: 5
Fees
Tax Year: 2023
Tax Legal Description: PCL 111-1, SEC M5 ; LT 111, PL M5 ; FLAMBOROUGH CITY OF HAMILTON
Taxes: $6,084
Highlights
Feature: Fenced Yard
Feature: Park
Feature: Public Transit
Feature: School
Land
Cross Street: Parkside Drive
Municipality District: Hamilton
Fronting On: East
Parcel Number: 175060011
Pool: None
Sewer: Sewers
Lot Depth: 100.95 Feet
Lot Frontage: 58.31 Feet
Zoning: R1
Additional Media
- Virtual Tour: https://tinyurl.com/2s4hsjvr
Rooms
Room details for 228 Mill Street North, Hamilton
| Type | Dimensions | Description |
|---|---|---|
| Kitchen Main | 3.91 x 5.64 | Quartz Counter, Hardwood Floor, Gas Fireplace |
| Dining Main | 4.93 x 5.99 | California Shutters, Hardwood Floor |
| Great Rm Main | 5.92 x 6.07 | Hardwood Floor, Gas Fireplace, 2 Pc Bath |
| Mudroom Main | 1.63 x 2.18 | Access To Garage |
| Prim Bdrm 2nd | 3.76 x 5.77 | W/I Closet, Linen Closet, 4 Pc Ensuite |
| 2nd Br 2nd | 3.38 x 5.23 | Hardwood Floor |
| Office 2nd | 3.05 x 3.28 | Hardwood Floor |
| Laundry 2nd | - | |
| 3rd Br 2nd | 4.01 x 3.25 | Hardwood Floor |
| 4th Br 2nd | 3.48 x 3.66 | Hardwood Floor, W/I Closet |
| Rec Bsmt | 5.59 x 5.66 |
| XXXXXXXX | XXX XX, XXXX |
XXXXXX XXX XXXX |
$X,XXX,XXX |
| XXXXXXXX XXXXXX | XXX XX, XXXX | $1,749,900 XXX XXXX |
Car-Dependent
- Almost all errands require a car.

École élémentaire publique L'Héritage
Elementary: PublicChar-Lan Intermediate School
Elementary: PublicSt Peter's School
Elementary: CatholicHoly Trinity Catholic Elementary School
Elementary: CatholicÉcole élémentaire catholique de l'Ange-Gardien
Elementary: CatholicWilliamstown Public School
Elementary: PublicÉcole secondaire publique L'Héritage
Secondary: PublicCharlottenburgh and Lancaster District High School
Secondary: PublicSt Lawrence Secondary School
Secondary: PublicÉcole secondaire catholique La Citadelle
Secondary: CatholicHoly Trinity Catholic Secondary School
Secondary: CatholicCornwall Collegiate and Vocational School
Secondary: Public

