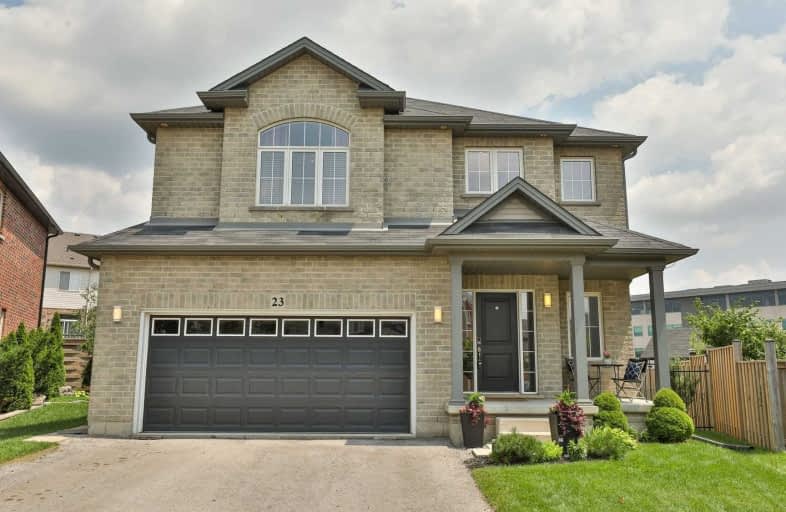Sold on Jul 12, 2021
Note: Property is not currently for sale or for rent.

-
Type: Detached
-
Style: 2-Storey
-
Size: 2500 sqft
-
Lot Size: 30.88 x 126.02 Feet
-
Age: 6-15 years
-
Taxes: $6,272 per year
-
Days on Site: 5 Days
-
Added: Jul 07, 2021 (5 days on market)
-
Updated:
-
Last Checked: 3 months ago
-
MLS®#: X5299323
-
Listed By: Royal lepage state realty, brokerage
Welcome To 23 Candlewood Court Located On Stoney Creek Mountain. This Stunning Home Offers 2,700Sqft Of Living Space Boasting 5Brs & Loft Area. Basement Awaits Your Touch W/Walk Out For Potential In-Law Setup. Pie Shaped Lot W/ Backyard Oasis, Featuring A Beautiful Saltwater Pool, Greenhouse And Interlocking Patio. Double Car Garage W/ Car Lift, Allowing Space For A Third Vehicle. Close To All Amenities Including Schools, Shopping, Parks & Public Transit.
Extras
Please Refer To Attachments For All Inclusions & Exclusions.
Property Details
Facts for 23 Candlewood Drive, Hamilton
Status
Days on Market: 5
Last Status: Sold
Sold Date: Jul 12, 2021
Closed Date: Sep 20, 2021
Expiry Date: Sep 29, 2021
Sold Price: $1,305,000
Unavailable Date: Jul 12, 2021
Input Date: Jul 07, 2021
Property
Status: Sale
Property Type: Detached
Style: 2-Storey
Size (sq ft): 2500
Age: 6-15
Area: Hamilton
Community: Stoney Creek Mountain
Availability Date: 60-89 Days
Assessment Amount: $577,000
Assessment Year: 2016
Inside
Bedrooms: 5
Bathrooms: 3
Kitchens: 1
Rooms: 8
Den/Family Room: Yes
Air Conditioning: Central Air
Fireplace: Yes
Laundry Level: Main
Central Vacuum: Y
Washrooms: 3
Building
Basement: Full
Basement 2: Unfinished
Heat Type: Forced Air
Heat Source: Gas
Exterior: Brick
Exterior: Stucco/Plaster
UFFI: No
Energy Certificate: N
Green Verification Status: N
Water Supply: Municipal
Physically Handicapped-Equipped: N
Special Designation: Unknown
Other Structures: Garden Shed
Other Structures: Greenhouse
Retirement: N
Parking
Driveway: Pvt Double
Garage Spaces: 2
Garage Type: Attached
Covered Parking Spaces: 4
Total Parking Spaces: 6
Fees
Tax Year: 2021
Tax Legal Description: Pls Refer To Attached For Full Legal Description
Taxes: $6,272
Highlights
Feature: Park
Feature: Place Of Worship
Feature: Public Transit
Feature: School
Feature: School Bus Route
Land
Cross Street: Whitedeer Rd & Sprin
Municipality District: Hamilton
Fronting On: North
Parcel Number: 170880648
Pool: Inground
Sewer: Sewers
Lot Depth: 126.02 Feet
Lot Frontage: 30.88 Feet
Lot Irregularities: 123.16X88X46.16X39.22
Acres: < .50
Additional Media
- Virtual Tour: https://www.tourbuzz.net/1867185?idx=1
Rooms
Room details for 23 Candlewood Drive, Hamilton
| Type | Dimensions | Description |
|---|---|---|
| Foyer Main | 1.83 x 3.05 | |
| Dining Main | 3.05 x 3.35 | |
| Family Main | 3.66 x 6.40 | Fireplace |
| Kitchen Main | 2.57 x 5.18 | Eat-In Kitchen |
| Master 2nd | 3.66 x 4.27 | |
| 2nd Br 2nd | 2.87 x 3.48 | |
| 3rd Br 2nd | 3.17 x 5.00 | |
| 4th Br 2nd | 3.35 x 3.66 | |
| 5th Br 2nd | 3.66 x 5.49 | |
| Loft 2nd | 3.05 x 3.66 |
| XXXXXXXX | XXX XX, XXXX |
XXXX XXX XXXX |
$X,XXX,XXX |
| XXX XX, XXXX |
XXXXXX XXX XXXX |
$X,XXX,XXX |
| XXXXXXXX XXXX | XXX XX, XXXX | $1,305,000 XXX XXXX |
| XXXXXXXX XXXXXX | XXX XX, XXXX | $1,099,999 XXX XXXX |

St. James the Apostle Catholic Elementary School
Elementary: CatholicMount Albion Public School
Elementary: PublicSt. Paul Catholic Elementary School
Elementary: CatholicOur Lady of the Assumption Catholic Elementary School
Elementary: CatholicSt. Mark Catholic Elementary School
Elementary: CatholicGatestone Elementary Public School
Elementary: PublicÉSAC Mère-Teresa
Secondary: CatholicGlendale Secondary School
Secondary: PublicSir Winston Churchill Secondary School
Secondary: PublicSaltfleet High School
Secondary: PublicCardinal Newman Catholic Secondary School
Secondary: CatholicBishop Ryan Catholic Secondary School
Secondary: Catholic

