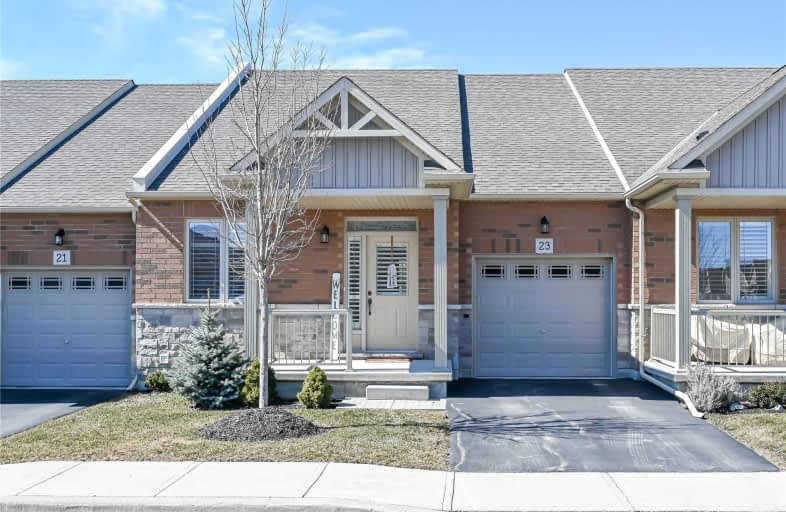
École élémentaire Michaëlle Jean Elementary School
Elementary: Public
1.20 km
Our Lady of the Assumption Catholic Elementary School
Elementary: Catholic
6.00 km
St. Mark Catholic Elementary School
Elementary: Catholic
5.97 km
Gatestone Elementary Public School
Elementary: Public
6.25 km
St. Matthew Catholic Elementary School
Elementary: Catholic
1.21 km
Bellmoore Public School
Elementary: Public
0.39 km
ÉSAC Mère-Teresa
Secondary: Catholic
9.80 km
Nora Henderson Secondary School
Secondary: Public
10.24 km
Glendale Secondary School
Secondary: Public
11.16 km
Saltfleet High School
Secondary: Public
6.70 km
St. Jean de Brebeuf Catholic Secondary School
Secondary: Catholic
9.52 km
Bishop Ryan Catholic Secondary School
Secondary: Catholic
6.14 km





