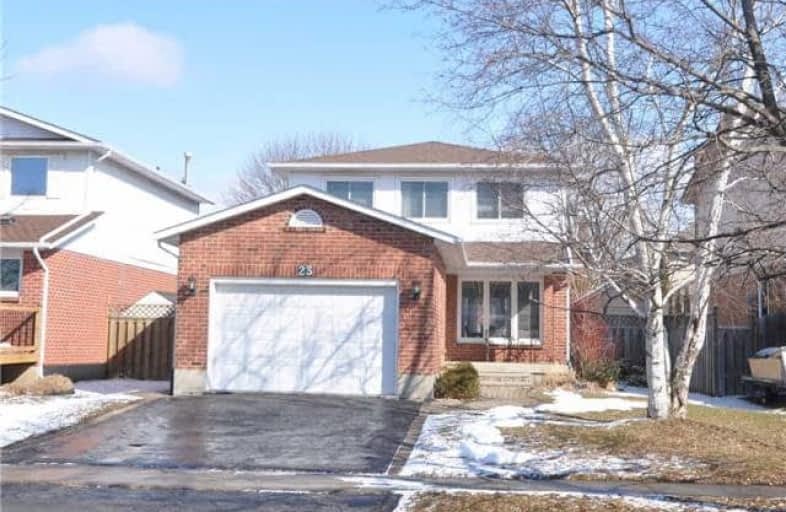Sold on Apr 13, 2018
Note: Property is not currently for sale or for rent.

-
Type: Detached
-
Style: 2-Storey
-
Size: 1500 sqft
-
Lot Size: 43.8 x 119.75 Feet
-
Age: 31-50 years
-
Taxes: $4,879 per year
-
Days on Site: 11 Days
-
Added: Sep 07, 2019 (1 week on market)
-
Updated:
-
Last Checked: 2 months ago
-
MLS®#: X4082855
-
Listed By: Sutton group about town realty inc., brokerage
This Well-Kept Home Is Located In A Fam-Friendly Neighbourhood Of E.Waterdown. There Are 3+1 Bdrms, 2.5Bths, Double Drive & 1.5 Car Att. Gar W/Inside Entry. The Bsmt Is Fully Fin. W/Recrm, 4th Bdrm & 3Pc Bthrm. There Are 3 Bdrms & 4 Pc Bthrm W/Skylight On 2nd Flr. The Main Level Has A 2Pc Bth, Living Room And An Eat-In Kit W/Sliding Doors To New Deck & Backyard. Short Distance To Hwy's & Downtown Waterdown. Quick Closing Available.
Property Details
Facts for 23 Harper Street, Hamilton
Status
Days on Market: 11
Last Status: Sold
Sold Date: Apr 13, 2018
Closed Date: Jun 15, 2018
Expiry Date: Aug 31, 2018
Sold Price: $590,000
Unavailable Date: Apr 13, 2018
Input Date: Apr 02, 2018
Prior LSC: Listing with no contract changes
Property
Status: Sale
Property Type: Detached
Style: 2-Storey
Size (sq ft): 1500
Age: 31-50
Area: Hamilton
Community: Waterdown
Availability Date: Immediate
Inside
Bedrooms: 3
Bedrooms Plus: 1
Bathrooms: 3
Kitchens: 1
Rooms: 6
Den/Family Room: No
Air Conditioning: Central Air
Fireplace: No
Washrooms: 3
Building
Basement: Finished
Basement 2: Full
Heat Type: Forced Air
Heat Source: Gas
Exterior: Alum Siding
Exterior: Brick
UFFI: No
Water Supply: Municipal
Special Designation: Unknown
Retirement: N
Parking
Driveway: Private
Garage Spaces: 1
Garage Type: Attached
Covered Parking Spaces: 2
Total Parking Spaces: 3
Fees
Tax Year: 2017
Tax Legal Description: Pcl 12-1,Sec62M427;Lot12 Pl62M427;Fl City Of Ham.
Taxes: $4,879
Land
Cross Street: Pamela/Boulding
Municipality District: Hamilton
Fronting On: North
Parcel Number: 175040206
Pool: None
Sewer: Sewers
Lot Depth: 119.75 Feet
Lot Frontage: 43.8 Feet
Acres: < .50
Zoning: Res
Additional Media
- Virtual Tour: http://www.venturehomes.ca/trebtour.asp?tourid=49644
Rooms
Room details for 23 Harper Street, Hamilton
| Type | Dimensions | Description |
|---|---|---|
| Kitchen Ground | 3.20 x 4.80 | |
| Dining Ground | 3.41 x 3.53 | |
| Living Ground | 3.35 x 4.57 | |
| Master 2nd | 4.26 x 4.41 | |
| 2nd Br 2nd | 3.50 x 3.50 | |
| 3rd Br 2nd | 2.46 x 3.35 | |
| Rec Bsmt | 3.65 x 7.92 | |
| 4th Br Bsmt | 2.74 x 3.04 | |
| Laundry Bsmt | - |
| XXXXXXXX | XXX XX, XXXX |
XXXX XXX XXXX |
$XXX,XXX |
| XXX XX, XXXX |
XXXXXX XXX XXXX |
$XXX,XXX | |
| XXXXXXXX | XXX XX, XXXX |
XXXXXXX XXX XXXX |
|
| XXX XX, XXXX |
XXXXXX XXX XXXX |
$XXX,XXX | |
| XXXXXXXX | XXX XX, XXXX |
XXXXXXX XXX XXXX |
|
| XXX XX, XXXX |
XXXXXX XXX XXXX |
$XXX,XXX | |
| XXXXXXXX | XXX XX, XXXX |
XXXX XXX XXXX |
$XXX,XXX |
| XXX XX, XXXX |
XXXXXX XXX XXXX |
$XXX,XXX |
| XXXXXXXX XXXX | XXX XX, XXXX | $590,000 XXX XXXX |
| XXXXXXXX XXXXXX | XXX XX, XXXX | $599,900 XXX XXXX |
| XXXXXXXX XXXXXXX | XXX XX, XXXX | XXX XXXX |
| XXXXXXXX XXXXXX | XXX XX, XXXX | $619,900 XXX XXXX |
| XXXXXXXX XXXXXXX | XXX XX, XXXX | XXX XXXX |
| XXXXXXXX XXXXXX | XXX XX, XXXX | $749,000 XXX XXXX |
| XXXXXXXX XXXX | XXX XX, XXXX | $585,000 XXX XXXX |
| XXXXXXXX XXXXXX | XXX XX, XXXX | $582,500 XXX XXXX |

Aldershot Elementary School
Elementary: PublicSt. Thomas Catholic Elementary School
Elementary: CatholicMary Hopkins Public School
Elementary: PublicAllan A Greenleaf Elementary
Elementary: PublicGuardian Angels Catholic Elementary School
Elementary: CatholicGuy B Brown Elementary Public School
Elementary: PublicÉcole secondaire Georges-P-Vanier
Secondary: PublicThomas Merton Catholic Secondary School
Secondary: CatholicAldershot High School
Secondary: PublicM M Robinson High School
Secondary: PublicNotre Dame Roman Catholic Secondary School
Secondary: CatholicWaterdown District High School
Secondary: Public- 3 bath
- 4 bed
- 2000 sqft
29 Nelson Street, Brant, Ontario • L0R 2H6 • Brantford Twp



