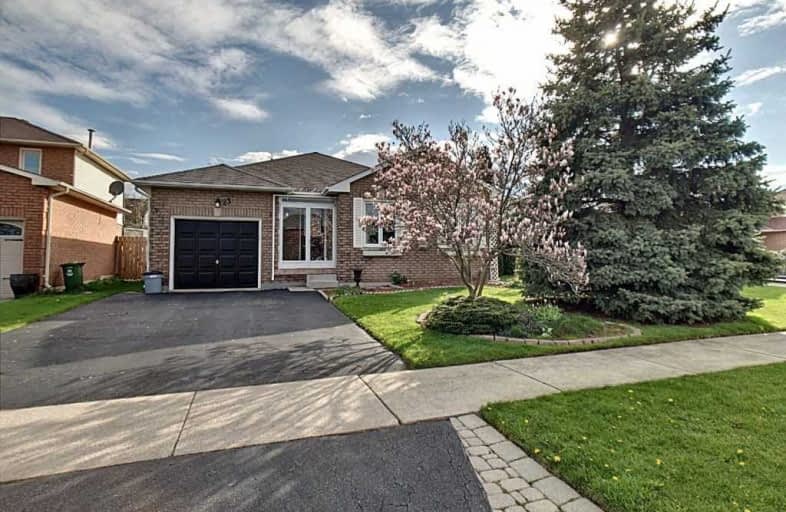Sold on Sep 10, 2019
Note: Property is not currently for sale or for rent.

-
Type: Detached
-
Style: Bungalow
-
Size: 1500 sqft
-
Lot Size: 44.95 x 114.27 Feet
-
Age: No Data
-
Taxes: $4,970 per year
-
Days on Site: 81 Days
-
Added: Sep 11, 2019 (2 months on market)
-
Updated:
-
Last Checked: 2 months ago
-
MLS®#: X4494631
-
Listed By: Purplebricks, brokerage
This Lovingly Cared For Unique 6 Bedroom Carpet Free Home Is Located Close To All Amenities, Has Great Highway Access, With Public Transit Access To The Aldershot Go Station. Upgrades Include Renovated Main Level Kitchen, New Furnace And A/C 2017 And Windows In The Last Five Years.? The Home Offers Lots Of Extra Space In The Lower Level With 3 Bedrooms, Kitchen, Family Room, Separate Laundry And 4 Piece Bathroom
Property Details
Facts for 23 Meaghan Street, Hamilton
Status
Days on Market: 81
Last Status: Sold
Sold Date: Sep 10, 2019
Closed Date: Nov 18, 2019
Expiry Date: Oct 20, 2019
Sold Price: $725,000
Unavailable Date: Sep 10, 2019
Input Date: Jun 21, 2019
Property
Status: Sale
Property Type: Detached
Style: Bungalow
Size (sq ft): 1500
Area: Hamilton
Community: Waterdown
Availability Date: Flex
Inside
Bedrooms: 3
Bedrooms Plus: 3
Bathrooms: 3
Kitchens: 1
Kitchens Plus: 1
Rooms: 6
Den/Family Room: Yes
Air Conditioning: Central Air
Fireplace: Yes
Laundry Level: Main
Central Vacuum: N
Washrooms: 3
Building
Basement: Finished
Heat Type: Forced Air
Heat Source: Gas
Exterior: Brick
Exterior: Vinyl Siding
Water Supply: Municipal
Special Designation: Unknown
Parking
Driveway: Private
Garage Spaces: 1
Garage Type: Built-In
Covered Parking Spaces: 2
Total Parking Spaces: 3
Fees
Tax Year: 2018
Tax Legal Description: Pcl 104-1, Sec 62M698 ; Lt 104, Pl 62M698 , S/T Lt
Taxes: $4,970
Land
Cross Street: Riley And Dundas
Municipality District: Hamilton
Fronting On: South
Pool: None
Sewer: Sewers
Lot Depth: 114.27 Feet
Lot Frontage: 44.95 Feet
Acres: < .50
Rooms
Room details for 23 Meaghan Street, Hamilton
| Type | Dimensions | Description |
|---|---|---|
| Master Main | 3.81 x 3.94 | |
| 2nd Br Main | 2.79 x 3.53 | |
| 3rd Br Main | 3.89 x 3.91 | |
| Dining Main | 3.33 x 3.43 | |
| Kitchen Main | 3.43 x 6.58 | |
| Living Main | 3.53 x 5.26 | |
| 4th Br Bsmt | 3.12 x 3.71 | |
| 5th Br Bsmt | 3.30 x 3.58 | |
| Br Bsmt | 3.28 x 3.33 | |
| Family Bsmt | 4.47 x 5.38 | |
| Kitchen Bsmt | 2.62 x 3.53 |
| XXXXXXXX | XXX XX, XXXX |
XXXX XXX XXXX |
$XXX,XXX |
| XXX XX, XXXX |
XXXXXX XXX XXXX |
$XXX,XXX | |
| XXXXXXXX | XXX XX, XXXX |
XXXXXXX XXX XXXX |
|
| XXX XX, XXXX |
XXXXXX XXX XXXX |
$XXX,XXX |
| XXXXXXXX XXXX | XXX XX, XXXX | $725,000 XXX XXXX |
| XXXXXXXX XXXXXX | XXX XX, XXXX | $735,000 XXX XXXX |
| XXXXXXXX XXXXXXX | XXX XX, XXXX | XXX XXXX |
| XXXXXXXX XXXXXX | XXX XX, XXXX | $755,000 XXX XXXX |

Flamborough Centre School
Elementary: PublicSt. Thomas Catholic Elementary School
Elementary: CatholicMary Hopkins Public School
Elementary: PublicAllan A Greenleaf Elementary
Elementary: PublicGuardian Angels Catholic Elementary School
Elementary: CatholicGuy B Brown Elementary Public School
Elementary: PublicÉcole secondaire Georges-P-Vanier
Secondary: PublicAldershot High School
Secondary: PublicSir John A Macdonald Secondary School
Secondary: PublicSt. Mary Catholic Secondary School
Secondary: CatholicWaterdown District High School
Secondary: PublicWestdale Secondary School
Secondary: Public- 3 bath
- 4 bed
- 2000 sqft
29 Nelson Street, Brant, Ontario • L0R 2H6 • Brantford Twp



