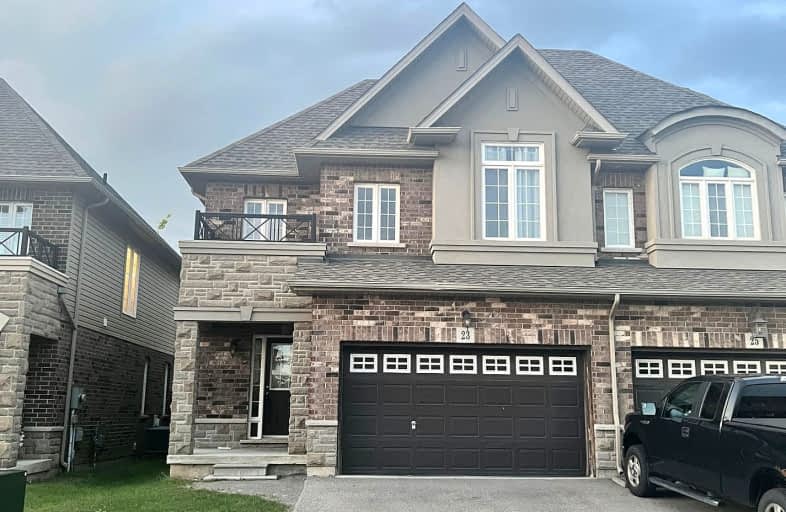Car-Dependent
- Almost all errands require a car.
11
/100
Minimal Transit
- Almost all errands require a car.
21
/100
Somewhat Bikeable
- Most errands require a car.
28
/100

St. Clare of Assisi Catholic Elementary School
Elementary: Catholic
3.22 km
Our Lady of Peace Catholic Elementary School
Elementary: Catholic
2.44 km
Immaculate Heart of Mary Catholic Elementary School
Elementary: Catholic
2.61 km
Mountain View Public School
Elementary: Public
3.53 km
St. Gabriel Catholic Elementary School
Elementary: Catholic
4.02 km
Winona Elementary Elementary School
Elementary: Public
2.82 km
Glendale Secondary School
Secondary: Public
7.86 km
Sir Winston Churchill Secondary School
Secondary: Public
9.04 km
Orchard Park Secondary School
Secondary: Public
2.76 km
Blessed Trinity Catholic Secondary School
Secondary: Catholic
9.21 km
Saltfleet High School
Secondary: Public
9.39 km
Cardinal Newman Catholic Secondary School
Secondary: Catholic
5.13 km
-
Dewitt Park
Glenashton Dr, Stoney Creek ON 3.29km -
Heritage Green Leash Free Dog Park
Stoney Creek ON 8.67km -
Andrew Warburton Memorial Park
Cope St, Hamilton ON 9.7km
-
TD Bank Financial Group
267 Hwy 8, Stoney Creek ON L8G 1E4 4.24km -
Localcoin Bitcoin ATM - Big Bonus
172 Hwy 8, Stoney Creek ON L8G 1C3 4.92km -
Localcoin Bitcoin ATM - Glow Variety & Groceteria
177 Glow Ave, Hamilton ON L8H 3W4 7.98km


