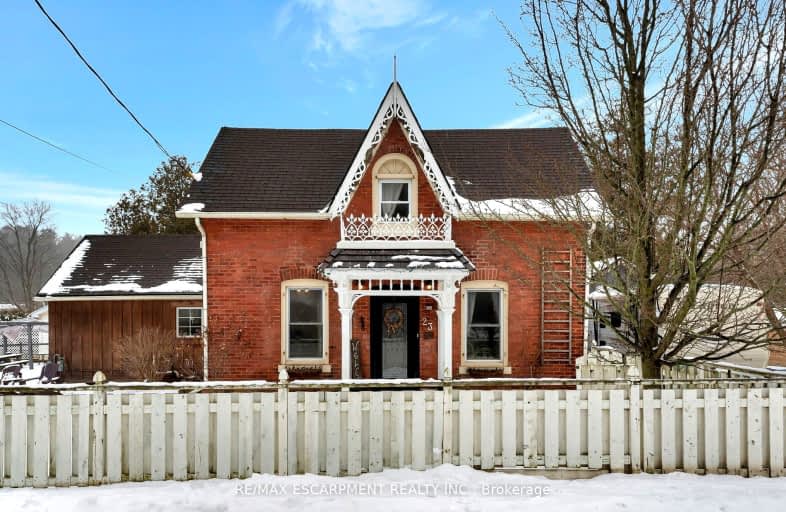Car-Dependent
- Almost all errands require a car.
0
/100
No Nearby Transit
- Almost all errands require a car.
0
/100
Somewhat Bikeable
- Most errands require a car.
30
/100

Queen's Rangers Public School
Elementary: Public
6.74 km
Beverly Central Public School
Elementary: Public
11.27 km
Onondaga-Brant Public School
Elementary: Public
7.85 km
Ancaster Senior Public School
Elementary: Public
9.15 km
C H Bray School
Elementary: Public
9.39 km
Fessenden School
Elementary: Public
9.26 km
St. Mary Catholic Learning Centre
Secondary: Catholic
13.59 km
Grand Erie Learning Alternatives
Secondary: Public
12.83 km
Pauline Johnson Collegiate and Vocational School
Secondary: Public
12.68 km
Dundas Valley Secondary School
Secondary: Public
12.28 km
Bishop Tonnos Catholic Secondary School
Secondary: Catholic
8.95 km
Ancaster High School
Secondary: Public
8.33 km
-
Dundas Valley Trail Centre
Ancaster ON 10.24km -
Christie Conservation Area
1002 5 Hwy W (Dundas), Hamilton ON L9H 5E2 11.66km -
de Lottinville Neighbourhood Park
Dundas ON 11.65km
-
TD Canada Trust ATM
98 Wilson St W, Ancaster ON L9G 1N3 9.42km -
TD Bank Financial Group
267 Hwy 8, Dundas ON L9H 5E1 9.77km -
FirstOntario Credit Union
240 Wilson St E, Ancaster ON L9G 2B7 10.61km


