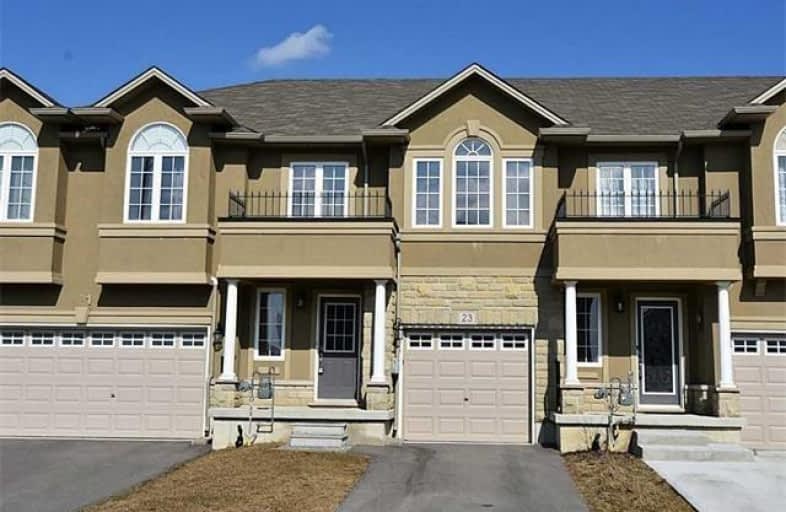
St. James the Apostle Catholic Elementary School
Elementary: Catholic
0.77 km
Mount Albion Public School
Elementary: Public
1.36 km
Our Lady of the Assumption Catholic Elementary School
Elementary: Catholic
1.93 km
Billy Green Elementary School
Elementary: Public
2.07 km
St. Mark Catholic Elementary School
Elementary: Catholic
1.68 km
Gatestone Elementary Public School
Elementary: Public
1.55 km
ÉSAC Mère-Teresa
Secondary: Catholic
5.03 km
Glendale Secondary School
Secondary: Public
3.87 km
Sir Winston Churchill Secondary School
Secondary: Public
5.48 km
Saltfleet High School
Secondary: Public
0.88 km
Cardinal Newman Catholic Secondary School
Secondary: Catholic
4.16 km
Bishop Ryan Catholic Secondary School
Secondary: Catholic
3.55 km



