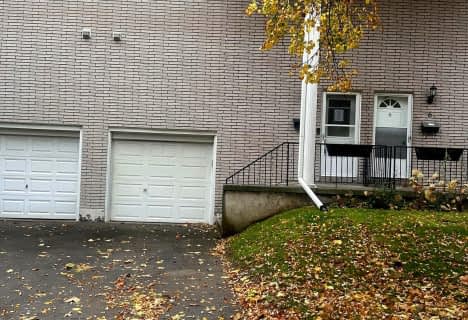
Video Tour
Car-Dependent
- Most errands require a car.
44
/100
Some Transit
- Most errands require a car.
29
/100
Somewhat Bikeable
- Most errands require a car.
47
/100

Glenwood Special Day School
Elementary: Public
3.10 km
Yorkview School
Elementary: Public
0.43 km
Canadian Martyrs Catholic Elementary School
Elementary: Catholic
2.69 km
St. Augustine Catholic Elementary School
Elementary: Catholic
1.35 km
Dundana Public School
Elementary: Public
2.18 km
Dundas Central Public School
Elementary: Public
1.61 km
École secondaire Georges-P-Vanier
Secondary: Public
3.94 km
Dundas Valley Secondary School
Secondary: Public
3.57 km
St. Mary Catholic Secondary School
Secondary: Catholic
2.78 km
Sir Allan MacNab Secondary School
Secondary: Public
5.22 km
Waterdown District High School
Secondary: Public
6.83 km
Westdale Secondary School
Secondary: Public
3.75 km
-
Alexander Park
259 Whitney Ave (Whitney and Rifle Range), Hamilton ON 2.88km -
Bullock's Corner Park
Park Ave, Greensville ON 3.92km -
Scenic Woods Park
Hamilton ON 4.24km
-
CIBC
1015 King St W, Hamilton ON L8S 1L3 3.34km -
TD Bank Financial Group
938 King St W, Hamilton ON L8S 1K8 3.4km -
RBC Royal Bank
65 Locke St S (at Main), Hamilton ON L8P 4A3 5.03km
More about this building
View 23 Watsons Lane, Hamilton