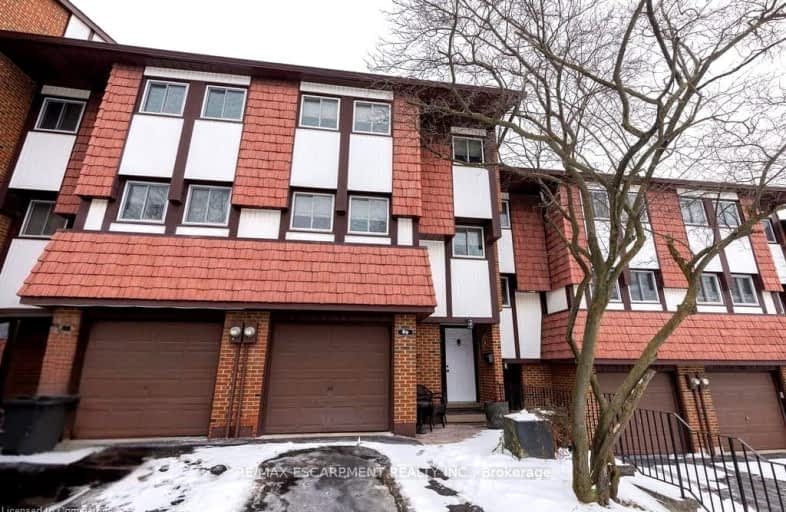
Somewhat Walkable
- Some errands can be accomplished on foot.
Some Transit
- Most errands require a car.
Somewhat Bikeable
- Most errands require a car.

Yorkview School
Elementary: PublicSt. Augustine Catholic Elementary School
Elementary: CatholicSt. Bernadette Catholic Elementary School
Elementary: CatholicDundana Public School
Elementary: PublicDundas Central Public School
Elementary: PublicSir William Osler Elementary School
Elementary: PublicDundas Valley Secondary School
Secondary: PublicSt. Mary Catholic Secondary School
Secondary: CatholicSir Allan MacNab Secondary School
Secondary: PublicBishop Tonnos Catholic Secondary School
Secondary: CatholicAncaster High School
Secondary: PublicWestdale Secondary School
Secondary: Public-
Sanctuary Park
Sanctuary Dr, Dundas ON 0.97km -
Dundas Driving Park
71 Cross St, Dundas ON 1.79km -
Little John Park
Little John Rd, Dundas ON 1.94km
-
BMO Bank of Montreal
370 Wilson St E, Ancaster ON L9G 4S4 4.07km -
Scotiabank
851 Golf Links Rd, Hamilton ON L9K 1L5 4.49km -
TD Canada Trust Branch and ATM
977 Golflinks Rd, Ancaster ON L9K 1K1 4.5km









