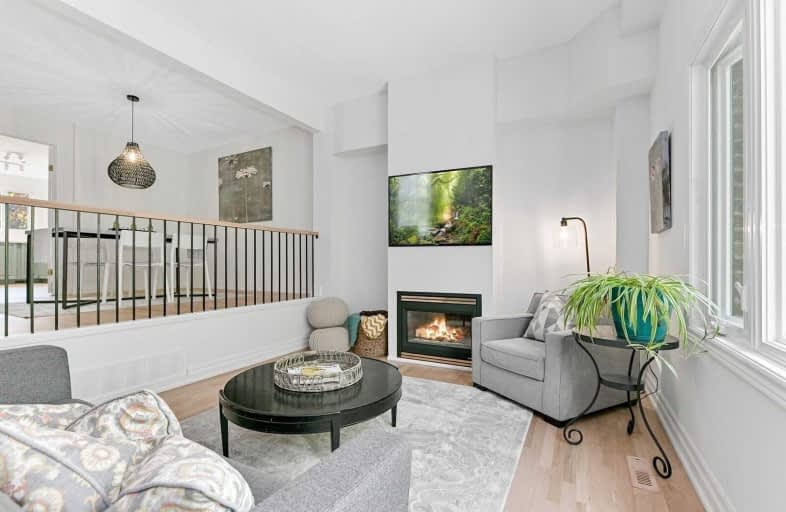Sold on May 31, 2021
Note: Property is not currently for sale or for rent.

-
Type: Condo Townhouse
-
Style: Multi-Level
-
Size: 1400 sqft
-
Pets: Restrict
-
Age: 31-50 years
-
Taxes: $2,559 per year
-
Maintenance Fees: 397.79 /mo
-
Days on Site: 12 Days
-
Added: May 18, 2021 (1 week on market)
-
Updated:
-
Last Checked: 3 months ago
-
MLS®#: X5240230
-
Listed By: Royal lepage signature realty, brokerage
Spacious/Clean/Bright Comfortable 4Bed/2Bath Multi Level Condo Townhouse Backing Onto Small Creek. Recently Renovated (2021) Featuring: 200Amp Electrical Panel, All Windows/Exterior Doors, Bathrooms, Lighting, Most Appliances, Furnace, Flooring, Quartz Counters = All The Expensive Upgrades Have Been Completed For You - All You Have To Do Is Move In! Like What You See Online? No Offer Date - Get In To See It In Person Quickly!
Extras
A/C (2015), Samsung D/W (2015), Fisher Paykel Washer+Dryer+Fridge (2021), Fridgidaire Stove+Hoodfan (2021), Furnace (2021), 200Amp Breaker Panel (2021), Carpet/Vinyl Plank/Tile (2021), Refinished Hardwood (2021), Windows+Ext Doors (2021)
Property Details
Facts for 12 Thistle Lane, Hamilton
Status
Days on Market: 12
Last Status: Sold
Sold Date: May 31, 2021
Closed Date: Jun 30, 2021
Expiry Date: Aug 20, 2021
Sold Price: $650,000
Unavailable Date: May 31, 2021
Input Date: May 19, 2021
Property
Status: Sale
Property Type: Condo Townhouse
Style: Multi-Level
Size (sq ft): 1400
Age: 31-50
Area: Hamilton
Community: Dundas
Availability Date: Flex
Inside
Bedrooms: 4
Bathrooms: 2
Kitchens: 1
Rooms: 10
Den/Family Room: Yes
Patio Terrace: None
Unit Exposure: East
Air Conditioning: Central Air
Fireplace: Yes
Laundry Level: Upper
Central Vacuum: N
Ensuite Laundry: Yes
Washrooms: 2
Building
Stories: 1
Basement: None
Heat Type: Forced Air
Heat Source: Gas
Exterior: Shingle
Exterior: Stucco/Plaster
Elevator: N
UFFI: No
Energy Certificate: N
Green Verification Status: N
Physically Handicapped-Equipped: N
Special Designation: Unknown
Retirement: N
Parking
Parking Included: Yes
Garage Type: Built-In
Parking Designation: Owned
Parking Features: Private
Covered Parking Spaces: 1
Total Parking Spaces: 2
Garage: 1
Locker
Locker: None
Fees
Tax Year: 2021
Taxes Included: No
Building Insurance Included: Yes
Cable Included: No
Central A/C Included: No
Common Elements Included: Yes
Heating Included: No
Hydro Included: No
Water Included: Yes
Taxes: $2,559
Highlights
Amenity: Bbqs Allowed
Feature: Ravine
Land
Cross Street: Governors/Creighton/
Municipality District: Hamilton
Parcel Number: 18059006
Condo
Condo Registry Office: WCC
Condo Corp#: 59
Property Management: Larlyn Property Mgmt - Nathalie Nzupanovic@Larlyn.Com
Rooms
Room details for 12 Thistle Lane, Hamilton
| Type | Dimensions | Description |
|---|---|---|
| Family Flat | 3.35 x 5.49 | W/O To Patio, Large Window, Vinyl Floor |
| Bathroom Flat | 1.22 x 2.13 | 3 Pc Bath, Tile Floor |
| Utility Flat | 1.22 x 2.13 | Concrete Floor |
| Foyer Flat | 2.13 x 2.74 | Tile Floor |
| Living 2nd | 3.35 x 5.49 | O/Looks Backyard, Fireplace, Hardwood Floor |
| Dining Main | 3.05 x 3.66 | O/Looks Living, Hardwood Floor |
| Kitchen Main | 4.88 x 4.88 | Eat-In Kitchen, Quartz Counter, Hardwood Floor |
| Master Upper | 3.96 x 2.74 | W/I Closet, Broadloom |
| 2nd Br Upper | 3.35 x 2.75 | Closet, Broadloom |
| 3rd Br Upper | 3.35 x 2.44 | Closet, Broadloom |
| 4th Br Upper | 3.35 x 3.05 | Closet, Broadloom |
| Bathroom Upper | 1.83 x 3.97 | Separate Shower, Tile Floor |
| XXXXXXXX | XXX XX, XXXX |
XXXX XXX XXXX |
$XXX,XXX |
| XXX XX, XXXX |
XXXXXX XXX XXXX |
$XXX,XXX |
| XXXXXXXX XXXX | XXX XX, XXXX | $650,000 XXX XXXX |
| XXXXXXXX XXXXXX | XXX XX, XXXX | $649,000 XXX XXXX |

Yorkview School
Elementary: PublicSt. Augustine Catholic Elementary School
Elementary: CatholicSt. Bernadette Catholic Elementary School
Elementary: CatholicDundana Public School
Elementary: PublicDundas Central Public School
Elementary: PublicSir William Osler Elementary School
Elementary: PublicDundas Valley Secondary School
Secondary: PublicSt. Mary Catholic Secondary School
Secondary: CatholicSir Allan MacNab Secondary School
Secondary: PublicBishop Tonnos Catholic Secondary School
Secondary: CatholicAncaster High School
Secondary: PublicWestdale Secondary School
Secondary: Public- 2 bath
- 4 bed
- 1400 sqft



