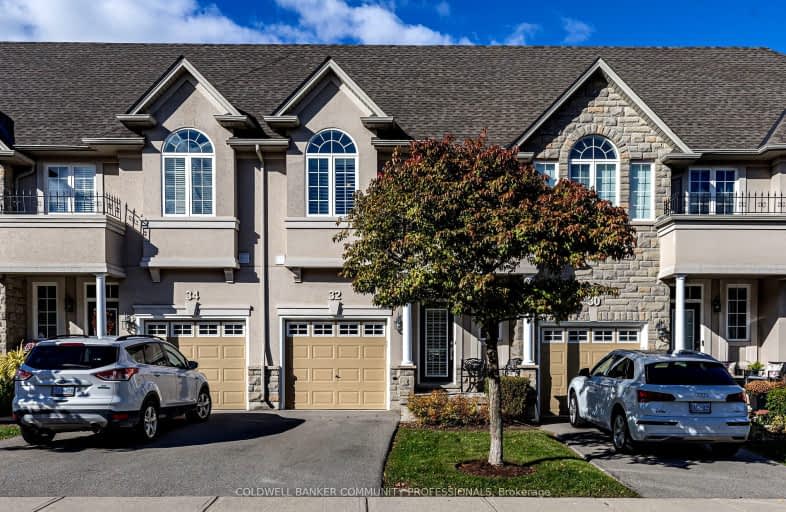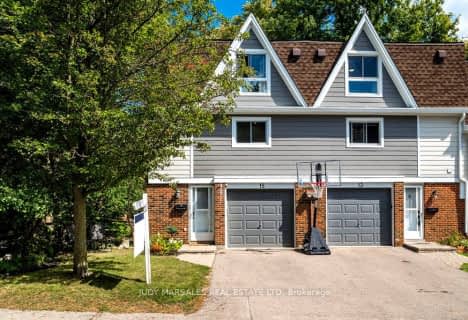Car-Dependent
- Almost all errands require a car.
Some Transit
- Most errands require a car.
Somewhat Bikeable
- Almost all errands require a car.

Spencer Valley Public School
Elementary: PublicSt. Augustine Catholic Elementary School
Elementary: CatholicSt. Bernadette Catholic Elementary School
Elementary: CatholicDundana Public School
Elementary: PublicDundas Central Public School
Elementary: PublicSir William Osler Elementary School
Elementary: PublicDundas Valley Secondary School
Secondary: PublicSt. Mary Catholic Secondary School
Secondary: CatholicSir Allan MacNab Secondary School
Secondary: PublicBishop Tonnos Catholic Secondary School
Secondary: CatholicAncaster High School
Secondary: PublicSt. Thomas More Catholic Secondary School
Secondary: Catholic-
de Lottinville Neighbourhood Park
Dundas ON 0.2km -
Dundas Valley Trail Centre
Ancaster ON 2.1km -
Matilda Street Natural Playground
238 King St E (at Matilda), Dundas ON L8N 1B5 2.28km
-
RBC Royal Bank
1845 Main St W, Hamilton ON L8S 1J2 4.46km -
Scotiabank
771 Golf Links Rd, Ancaster ON L9K 1L5 5.07km -
Scotiabank
851 Golf Links Rd, Hamilton ON L9K 1L5 5.43km















