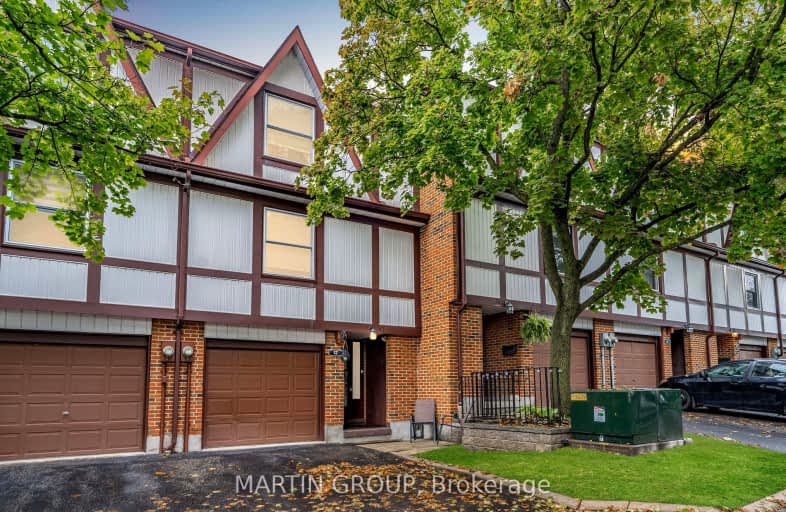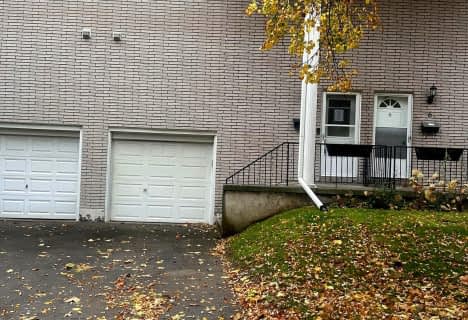Somewhat Walkable
- Some errands can be accomplished on foot.
57
/100
Some Transit
- Most errands require a car.
40
/100
Somewhat Bikeable
- Most errands require a car.
37
/100

Yorkview School
Elementary: Public
2.38 km
St. Augustine Catholic Elementary School
Elementary: Catholic
1.46 km
St. Bernadette Catholic Elementary School
Elementary: Catholic
0.59 km
Dundana Public School
Elementary: Public
1.76 km
Dundas Central Public School
Elementary: Public
1.20 km
Sir William Osler Elementary School
Elementary: Public
0.95 km
Dundas Valley Secondary School
Secondary: Public
0.82 km
St. Mary Catholic Secondary School
Secondary: Catholic
3.71 km
Sir Allan MacNab Secondary School
Secondary: Public
5.32 km
Bishop Tonnos Catholic Secondary School
Secondary: Catholic
7.20 km
Ancaster High School
Secondary: Public
6.04 km
Westdale Secondary School
Secondary: Public
5.69 km
-
Sanctuary Park
Sanctuary Dr, Dundas ON 1.01km -
Dundas Driving Park
71 Cross St, Dundas ON 1.75km -
Little John Park
Little John Rd, Dundas ON 1.94km
-
Localcoin Bitcoin ATM - Swift Mart
234 Governors Rd, Dundas ON L9H 3K2 0.53km -
BMO Bank of Montreal
University Plaza, Dundas ON 2.39km -
BMO Bank of Montreal
737 Golf Links Rd, Ancaster ON L9K 1L5 4.4km






