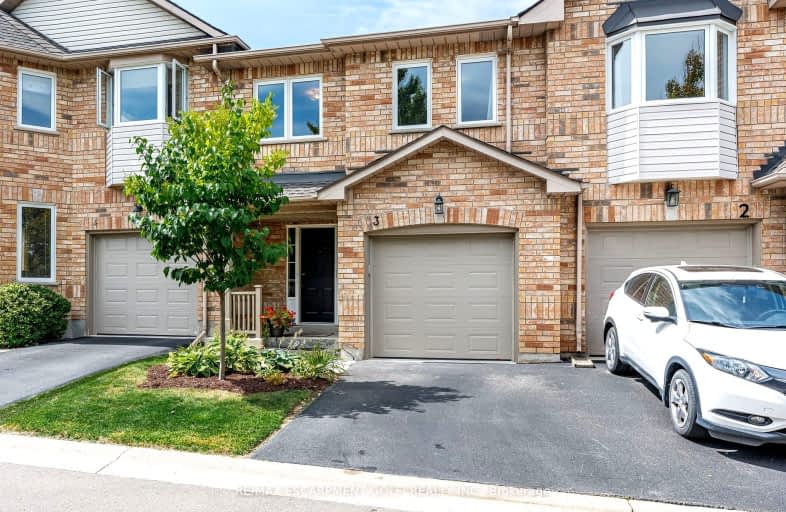Car-Dependent
- Most errands require a car.
Some Transit
- Most errands require a car.
Somewhat Bikeable
- Most errands require a car.

Spencer Valley Public School
Elementary: PublicSt. Augustine Catholic Elementary School
Elementary: CatholicSt. Bernadette Catholic Elementary School
Elementary: CatholicDundana Public School
Elementary: PublicDundas Central Public School
Elementary: PublicSir William Osler Elementary School
Elementary: PublicDundas Valley Secondary School
Secondary: PublicSt. Mary Catholic Secondary School
Secondary: CatholicSir Allan MacNab Secondary School
Secondary: PublicBishop Tonnos Catholic Secondary School
Secondary: CatholicAncaster High School
Secondary: PublicSt. Thomas More Catholic Secondary School
Secondary: Catholic-
de Lottinville Neighbourhood Park
Dundas ON 0.93km -
Sanctuary Park
Sanctuary Dr, Dundas ON 0.98km -
Webster's Falls
367 Fallsview Rd E (Harvest Rd.), Dundas ON L9H 5E2 1.85km
-
President's Choice Financial ATM
101 Osler Dr, Dundas ON L9H 4H4 3.06km -
RBC Financial Group
1845 Main St W (@ Whitney), Hamilton ON L8S 1J2 3.39km -
FirstOntario Credit Union
240 Wilson St E, Ancaster ON L9G 2B7 4.05km
More about this building
View 94 Huntingwood Avenue, Hamilton







