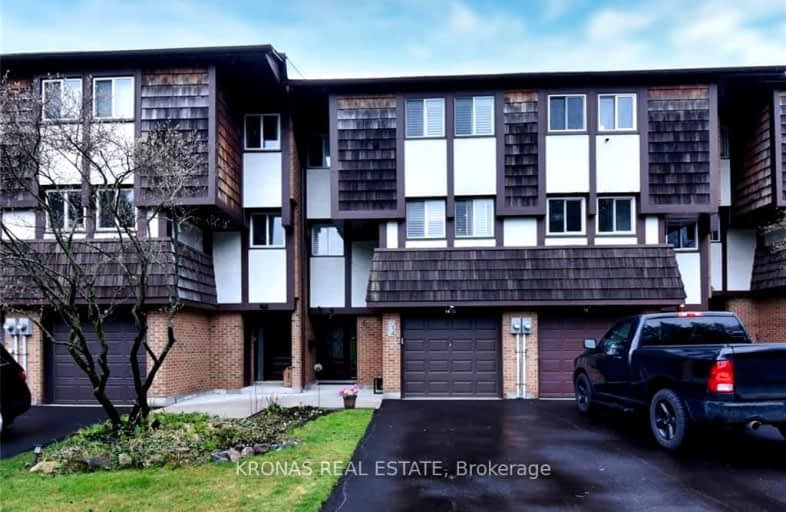Somewhat Walkable
- Some errands can be accomplished on foot.
62
/100
Some Transit
- Most errands require a car.
40
/100
Somewhat Bikeable
- Most errands require a car.
33
/100

Yorkview School
Elementary: Public
2.49 km
St. Augustine Catholic Elementary School
Elementary: Catholic
1.57 km
St. Bernadette Catholic Elementary School
Elementary: Catholic
0.51 km
Dundana Public School
Elementary: Public
1.82 km
Dundas Central Public School
Elementary: Public
1.31 km
Sir William Osler Elementary School
Elementary: Public
0.84 km
Dundas Valley Secondary School
Secondary: Public
0.72 km
St. Mary Catholic Secondary School
Secondary: Catholic
3.77 km
Sir Allan MacNab Secondary School
Secondary: Public
5.34 km
Bishop Tonnos Catholic Secondary School
Secondary: Catholic
7.11 km
Ancaster High School
Secondary: Public
5.94 km
Westdale Secondary School
Secondary: Public
5.78 km
-
Veteran's Memorial Park
Ontario 1.27km -
Dundas Driving Park
71 Cross St, Dundas ON 1.86km -
Sulphur Springs
Dundas ON 2.88km
-
RBC Royal Bank
70 King St W (at Sydenham St), Dundas ON L9H 1T8 1.3km -
BMO Bank of Montreal
737 Golf Links Rd, Ancaster ON L9K 1L5 4.36km -
TD Bank Financial Group
977 Golf Links Rd, Ancaster ON L9K 1K1 4.6km



