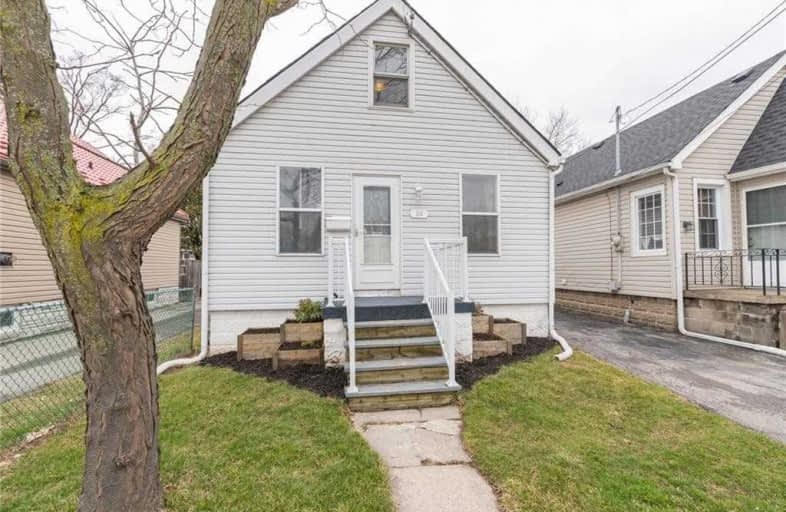
Parkdale School
Elementary: Public
0.39 km
Viscount Montgomery Public School
Elementary: Public
1.31 km
St. Eugene Catholic Elementary School
Elementary: Catholic
1.10 km
W H Ballard Public School
Elementary: Public
0.85 km
Hillcrest Elementary Public School
Elementary: Public
1.28 km
Queen Mary Public School
Elementary: Public
1.67 km
ÉSAC Mère-Teresa
Secondary: Catholic
4.37 km
Delta Secondary School
Secondary: Public
1.72 km
Glendale Secondary School
Secondary: Public
2.30 km
Sir Winston Churchill Secondary School
Secondary: Public
0.69 km
Sherwood Secondary School
Secondary: Public
3.01 km
Cardinal Newman Catholic Secondary School
Secondary: Catholic
4.57 km














