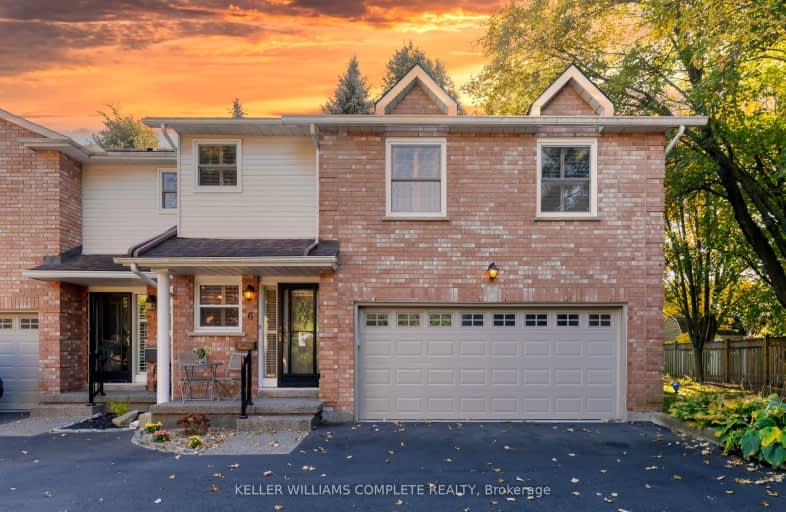Car-Dependent
- Almost all errands require a car.
21
/100
Some Transit
- Most errands require a car.
29
/100
Somewhat Bikeable
- Most errands require a car.
36
/100

Rousseau Public School
Elementary: Public
3.93 km
Ancaster Senior Public School
Elementary: Public
0.82 km
C H Bray School
Elementary: Public
1.28 km
St. Ann (Ancaster) Catholic Elementary School
Elementary: Catholic
1.64 km
St. Joachim Catholic Elementary School
Elementary: Catholic
1.16 km
Fessenden School
Elementary: Public
0.91 km
Dundas Valley Secondary School
Secondary: Public
5.88 km
St. Mary Catholic Secondary School
Secondary: Catholic
7.91 km
Sir Allan MacNab Secondary School
Secondary: Public
7.00 km
Bishop Tonnos Catholic Secondary School
Secondary: Catholic
1.01 km
Ancaster High School
Secondary: Public
0.81 km
St. Thomas More Catholic Secondary School
Secondary: Catholic
6.78 km
-
Dundas Valley Trail Centre
Ancaster ON 4.14km -
Meadowlands Park
4.58km -
Scenic Woods Park
Hamilton ON 6.41km
-
TD Bank Financial Group
98 Wilson St W, Ancaster ON L9G 1N3 1.18km -
TD Canada Trust Branch and ATM
98 Wilson St W, Ancaster ON L9G 1N3 1.19km -
CIBC
30 Wilson St W, Ancaster ON L9G 1N2 1.56km
More about this building
View 230 Meadowbrook Drive, Hamilton


