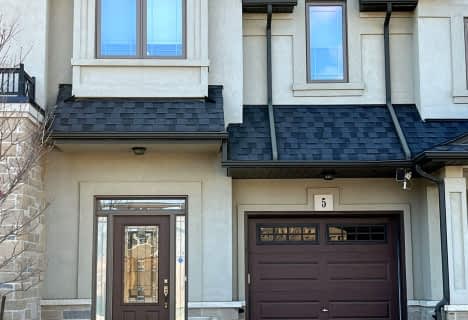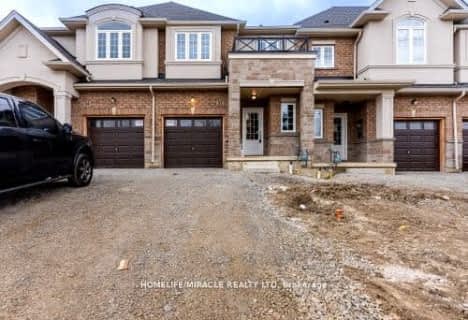
Westview Middle School
Elementary: Public
2.15 km
James MacDonald Public School
Elementary: Public
1.44 km
Corpus Christi Catholic Elementary School
Elementary: Catholic
1.07 km
St. Marguerite d'Youville Catholic Elementary School
Elementary: Catholic
0.84 km
Helen Detwiler Junior Elementary School
Elementary: Public
0.91 km
Annunciation of Our Lord Catholic Elementary School
Elementary: Catholic
2.00 km
St. Charles Catholic Adult Secondary School
Secondary: Catholic
3.70 km
Nora Henderson Secondary School
Secondary: Public
3.96 km
Sir Allan MacNab Secondary School
Secondary: Public
3.94 km
Westmount Secondary School
Secondary: Public
2.35 km
St. Jean de Brebeuf Catholic Secondary School
Secondary: Catholic
2.05 km
St. Thomas More Catholic Secondary School
Secondary: Catholic
2.67 km





