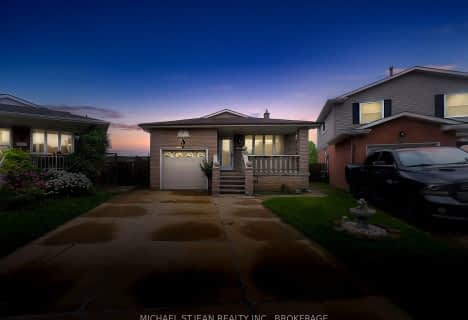
James MacDonald Public School
Elementary: Public
3.44 km
St. John Paul II Catholic Elementary School
Elementary: Catholic
2.20 km
Corpus Christi Catholic Elementary School
Elementary: Catholic
1.49 km
St. Marguerite d'Youville Catholic Elementary School
Elementary: Catholic
1.92 km
Helen Detwiler Junior Elementary School
Elementary: Public
1.78 km
Ray Lewis (Elementary) School
Elementary: Public
1.28 km
St. Charles Catholic Adult Secondary School
Secondary: Catholic
5.67 km
Nora Henderson Secondary School
Secondary: Public
4.80 km
Sir Allan MacNab Secondary School
Secondary: Public
5.67 km
Westmount Secondary School
Secondary: Public
4.41 km
St. Jean de Brebeuf Catholic Secondary School
Secondary: Catholic
2.38 km
St. Thomas More Catholic Secondary School
Secondary: Catholic
3.92 km


