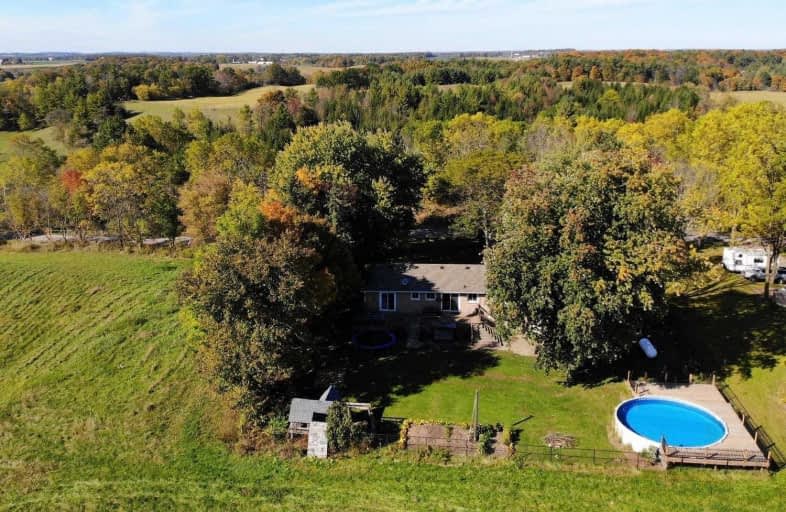Sold on Oct 20, 2020
Note: Property is not currently for sale or for rent.

-
Type: Detached
-
Style: Bungalow-Raised
-
Size: 1100 sqft
-
Lot Size: 120.01 x 200 Feet
-
Age: 31-50 years
-
Taxes: $4,734 per year
-
Days on Site: 57 Days
-
Added: Aug 24, 2020 (1 month on market)
-
Updated:
-
Last Checked: 2 months ago
-
MLS®#: X4884617
-
Listed By: Voortman realty inc.
You Will Be Amazed As You Enter Into This 5 Bedroom (5th Bedroom Is Currently A Salon) 3 Full Bath Home Located On A 1/2 Acre Country Lot In West Flamborough. This Home Has Been Totally Upgrded For Today's Modern Family. Wide Open Concept, Hug Kitchen With All New Cabinetry, Counter Tops, Plumbing, Florring. The Custom Made Centre Island In The Kitchen Comes With A Unique Cherry Wood Counter Top. Gleaming Hardwood Floors In The Living Room.
Extras
All New Lighting Fixtures (Including Pot Lights). You Will Love The Convenience Of The Main Floor Laundry With All New Plumbing & Cabinetry. Enjoy The Undisturbed Sunrise And Sunsets From The Huge Rear Deck With A Built In Hot Tub.
Property Details
Facts for 2340 2nd Concession Road West, Hamilton
Status
Days on Market: 57
Last Status: Sold
Sold Date: Oct 20, 2020
Closed Date: Jan 15, 2021
Expiry Date: Feb 24, 2021
Sold Price: $850,000
Unavailable Date: Oct 20, 2020
Input Date: Aug 25, 2020
Property
Status: Sale
Property Type: Detached
Style: Bungalow-Raised
Size (sq ft): 1100
Age: 31-50
Area: Hamilton
Community: Lynden
Availability Date: Flexible
Assessment Amount: $479,000
Assessment Year: 2016
Inside
Bedrooms: 3
Bedrooms Plus: 2
Bathrooms: 10
Kitchens: 1
Rooms: 6
Den/Family Room: Yes
Air Conditioning: Central Air
Fireplace: Yes
Laundry Level: Main
Washrooms: 10
Building
Basement: Finished
Heat Type: Forced Air
Heat Source: Propane
Exterior: Brick
Water Supply: Well
Special Designation: Accessibility
Parking
Driveway: Pvt Double
Garage Spaces: 2
Garage Type: Attached
Covered Parking Spaces: 6
Total Parking Spaces: 6
Fees
Tax Year: 2020
Tax Legal Description: Pt Lt 6, Con 1 Beverly, As In Vm97844; Flamborough
Taxes: $4,734
Land
Cross Street: Weir Road
Municipality District: Hamilton
Fronting On: South
Parcel Number: 175580054
Pool: Abv Grnd
Sewer: Septic
Lot Depth: 200 Feet
Lot Frontage: 120.01 Feet
Acres: < .50
Rooms
Room details for 2340 2nd Concession Road West, Hamilton
| Type | Dimensions | Description |
|---|---|---|
| Kitchen Main | 3.28 x 5.41 | |
| Dining Main | 2.44 x 3.28 | |
| Living Main | 3.76 x 5.49 | |
| Master Main | 3.35 x 4.14 | |
| Bathroom Main | 1.52 x 2.69 | 3 Pc Ensuite |
| Br Main | 2.82 x 3.35 | |
| Br Main | 3.05 x 3.35 | |
| Bathroom Main | 1.52 x 3.35 | 4 Pc Bath |
| Laundry Main | 3.66 x 3.45 | |
| Family Lower | 6.71 x 7.16 | |
| Br Lower | 3.35 x 5.11 | |
| Bathroom Lower | 3.35 x 3.76 | 3 Pc Bath |
| XXXXXXXX | XXX XX, XXXX |
XXXX XXX XXXX |
$XXX,XXX |
| XXX XX, XXXX |
XXXXXX XXX XXXX |
$XXX,XXX |
| XXXXXXXX XXXX | XXX XX, XXXX | $850,000 XXX XXXX |
| XXXXXXXX XXXXXX | XXX XX, XXXX | $879,899 XXX XXXX |

Fred A Hamilton Public School
Elementary: PublicSt Paul Catholic School
Elementary: CatholicAberfoyle Public School
Elementary: PublicRickson Ridge Public School
Elementary: PublicKortright Hills Public School
Elementary: PublicWestminster Woods Public School
Elementary: PublicDay School -Wellington Centre For ContEd
Secondary: PublicCollege Heights Secondary School
Secondary: PublicBishop Macdonell Catholic Secondary School
Secondary: CatholicJacob Hespeler Secondary School
Secondary: PublicCentennial Collegiate and Vocational Institute
Secondary: PublicSt Benedict Catholic Secondary School
Secondary: Catholic

