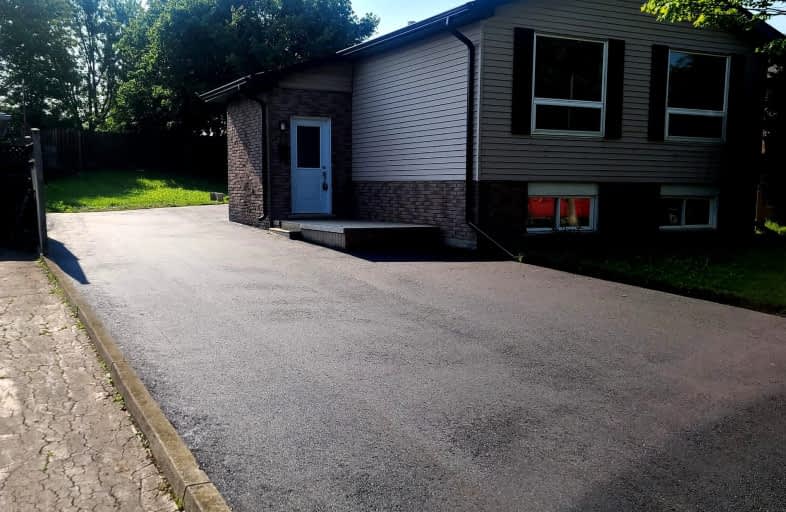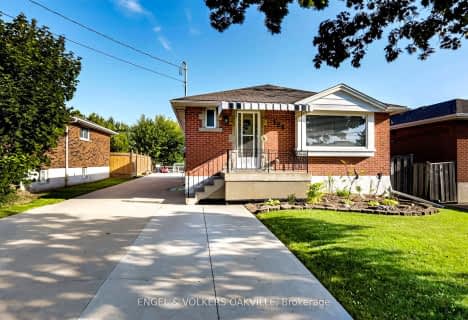Somewhat Walkable
- Some errands can be accomplished on foot.
53
/100
Some Transit
- Most errands require a car.
47
/100
Bikeable
- Some errands can be accomplished on bike.
56
/100

St. James the Apostle Catholic Elementary School
Elementary: Catholic
1.60 km
Mount Albion Public School
Elementary: Public
1.15 km
St. Paul Catholic Elementary School
Elementary: Catholic
0.79 km
Janet Lee Public School
Elementary: Public
0.42 km
Billy Green Elementary School
Elementary: Public
1.01 km
Gatestone Elementary Public School
Elementary: Public
1.88 km
ÉSAC Mère-Teresa
Secondary: Catholic
2.92 km
Nora Henderson Secondary School
Secondary: Public
3.85 km
Glendale Secondary School
Secondary: Public
3.89 km
Sherwood Secondary School
Secondary: Public
4.03 km
Saltfleet High School
Secondary: Public
2.37 km
Bishop Ryan Catholic Secondary School
Secondary: Catholic
1.78 km
-
Summit Park
137 Pinehill Dr, Hannon ON 2.01km -
Veever's Park
Hamilton ON 2.29km -
Fay Hill
Broker Dr (Fay), Hamilton ON 3.38km
-
TD Bank Financial Group
1712 Stone Church Rd E, Stoney Creek ON L8J 0B4 1.15km -
CIBC Cash Dispenser
927 Rymal Rd E, Hamilton ON L8W 3M2 3.95km -
RBC Royal Bank
2132 King St E, Hamilton ON L8K 1W6 4.04km



