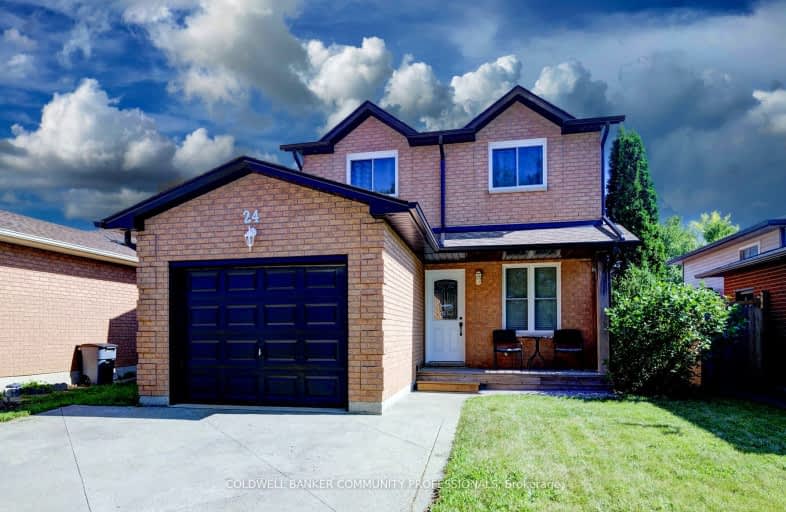Somewhat Walkable
- Some errands can be accomplished on foot.
Some Transit
- Most errands require a car.
Somewhat Bikeable
- Most errands require a car.

St. James the Apostle Catholic Elementary School
Elementary: CatholicMount Albion Public School
Elementary: PublicSt. Paul Catholic Elementary School
Elementary: CatholicOur Lady of the Assumption Catholic Elementary School
Elementary: CatholicSt. Mark Catholic Elementary School
Elementary: CatholicGatestone Elementary Public School
Elementary: PublicÉSAC Mère-Teresa
Secondary: CatholicGlendale Secondary School
Secondary: PublicSir Winston Churchill Secondary School
Secondary: PublicSaltfleet High School
Secondary: PublicCardinal Newman Catholic Secondary School
Secondary: CatholicBishop Ryan Catholic Secondary School
Secondary: Catholic-
Red Hill Bowl
Hamilton ON 5.75km -
Fay Avenue Park
Hamilton ON L8T 2B8 5.82km -
Cunningham Park
100 Wexford Ave S (Wexford and Central), Ontario 7.09km
-
CIBC
2140 Rymal Rd E, Hamilton ON L0R 1P0 0.53km -
TD Bank Financial Group
2285 Rymal Rd E (Hwy 20), Stoney Creek ON L8J 2V8 0.58km -
CIBC
905 Rymal Rd E, Hamilton ON L8W 3M2 5.86km
- 2 bath
- 3 bed
- 1100 sqft
43 Markham Crescent, Hamilton, Ontario • L8J 1P2 • Stoney Creek Mountain
- — bath
- — bed
- — sqft
104 Narbonne Crescent, Hamilton, Ontario • L8J 0J6 • Stoney Creek Mountain






