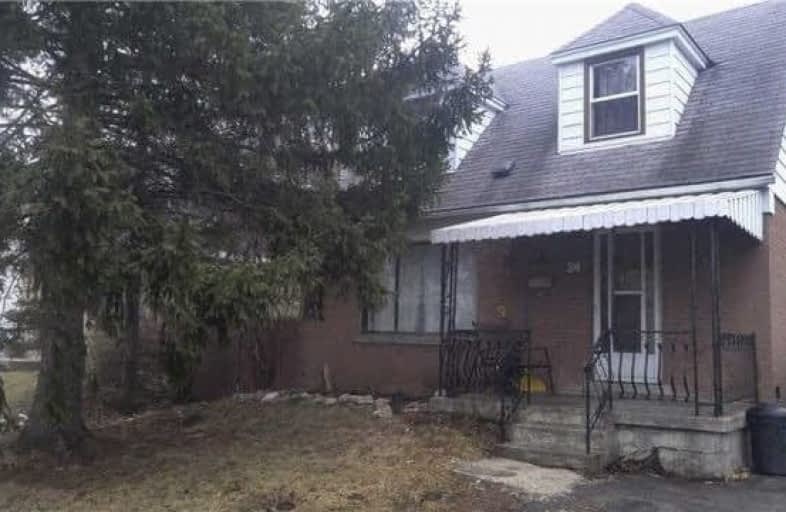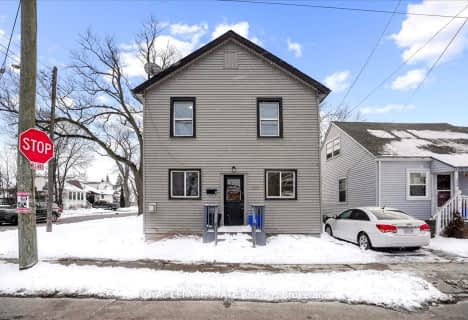
Parkdale School
Elementary: Public
0.61 km
Glen Echo Junior Public School
Elementary: Public
1.57 km
Glen Brae Middle School
Elementary: Public
1.34 km
Viscount Montgomery Public School
Elementary: Public
1.39 km
St. Eugene Catholic Elementary School
Elementary: Catholic
1.07 km
Hillcrest Elementary Public School
Elementary: Public
0.39 km
ÉSAC Mère-Teresa
Secondary: Catholic
4.63 km
Delta Secondary School
Secondary: Public
2.50 km
Glendale Secondary School
Secondary: Public
1.61 km
Sir Winston Churchill Secondary School
Secondary: Public
0.98 km
Sherwood Secondary School
Secondary: Public
3.48 km
Cardinal Newman Catholic Secondary School
Secondary: Catholic
3.65 km






