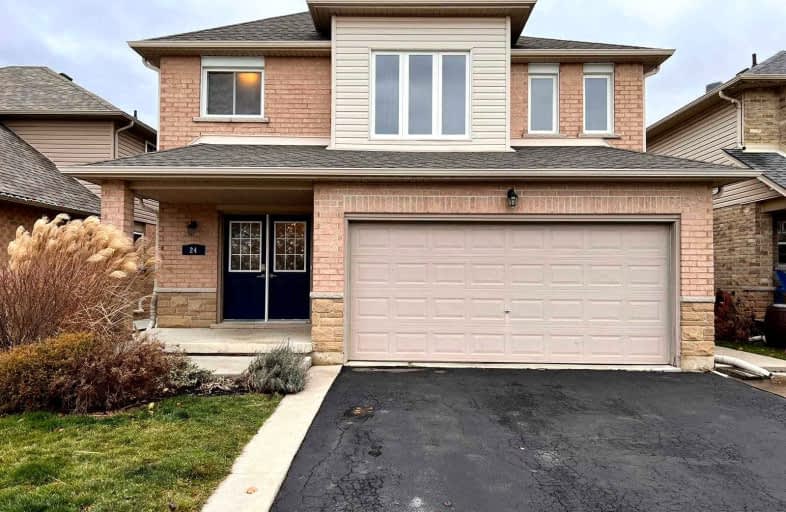
Tiffany Hills Elementary Public School
Elementary: Public
7.25 km
Mount Hope Public School
Elementary: Public
1.41 km
Corpus Christi Catholic Elementary School
Elementary: Catholic
5.92 km
Helen Detwiler Junior Elementary School
Elementary: Public
6.89 km
Ray Lewis (Elementary) School
Elementary: Public
6.28 km
St. Thérèse of Lisieux Catholic Elementary School
Elementary: Catholic
6.36 km
McKinnon Park Secondary School
Secondary: Public
9.85 km
Sir Allan MacNab Secondary School
Secondary: Public
9.21 km
Bishop Tonnos Catholic Secondary School
Secondary: Catholic
8.47 km
Westmount Secondary School
Secondary: Public
8.93 km
St. Jean de Brebeuf Catholic Secondary School
Secondary: Catholic
7.43 km
St. Thomas More Catholic Secondary School
Secondary: Catholic
7.21 km



