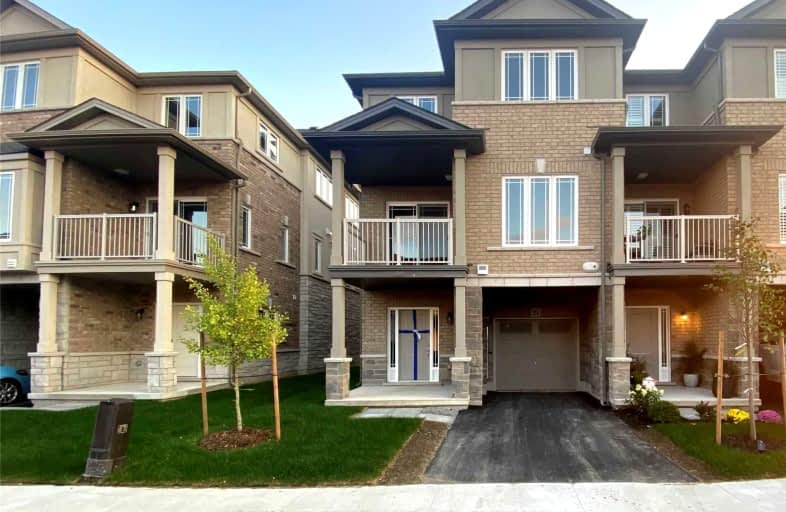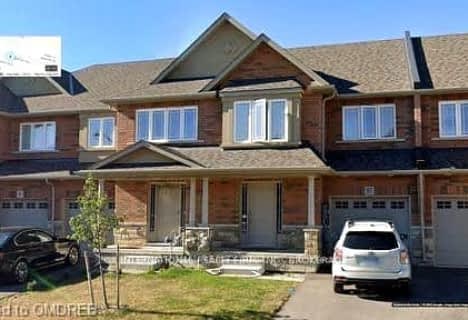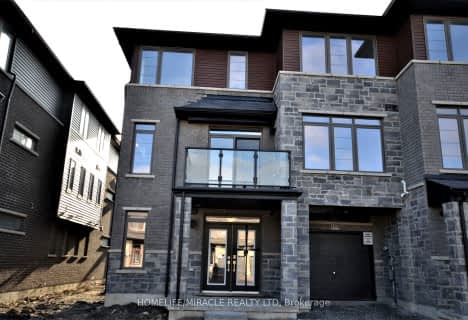Car-Dependent
- Most errands require a car.
Some Transit
- Most errands require a car.
Somewhat Bikeable
- Most errands require a car.

St. James the Apostle Catholic Elementary School
Elementary: CatholicMount Albion Public School
Elementary: PublicOur Lady of the Assumption Catholic Elementary School
Elementary: CatholicJanet Lee Public School
Elementary: PublicSt. Mark Catholic Elementary School
Elementary: CatholicGatestone Elementary Public School
Elementary: PublicÉSAC Mère-Teresa
Secondary: CatholicGlendale Secondary School
Secondary: PublicSir Winston Churchill Secondary School
Secondary: PublicSaltfleet High School
Secondary: PublicCardinal Newman Catholic Secondary School
Secondary: CatholicBishop Ryan Catholic Secondary School
Secondary: Catholic-
Maplewood Green
Gatestone Dr (First Rd. W), Stoney Creek ON 1.64km -
Heritage Green Leash Free Dog Park
Stoney Creek ON 2.79km -
Billy Monkley Bird Sanctuary
Hamilton ON 4.37km
-
Scotiabank
2250 Rymal Rd E (at Upper Centennial Pkwy), Stoney Creek ON L0R 1P0 0.52km -
TD Canada Trust ATM
2285 Rymal Rd E, Stoney Creek ON L8J 2V8 0.61km -
Scotiabank
795 Paramount Dr, Stoney Creek ON L8J 0B4 3.12km
- 4 bath
- 4 bed
- 1500 sqft
51 Mayland Trail, Hamilton, Ontario • L8J 0G4 • Stoney Creek Mountain
- 3 bath
- 3 bed
- 1500 sqft
104-30 Time Square Boulevard, Hamilton, Ontario • L8J 0L5 • Stoney Creek
- 3 bath
- 3 bed
- 1500 sqft
25 Greenwich Avenue, Hamilton, Ontario • L8J 0L5 • Stoney Creek Mountain
- 3 bath
- 3 bed
- 2000 sqft
159-30 Times Square Boulevard, Hamilton, Ontario • L8J 0M1 • Stoney Creek














