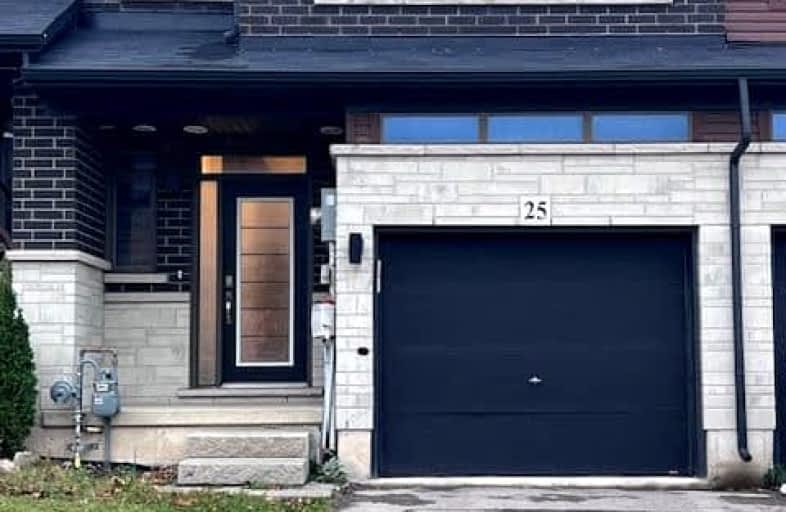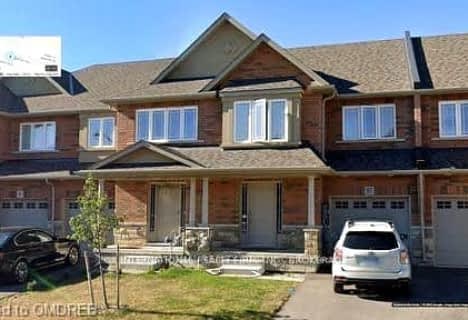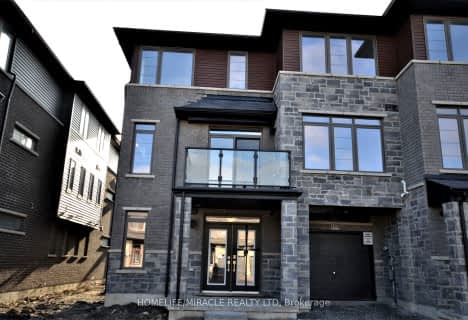Car-Dependent
- Most errands require a car.
Some Transit
- Most errands require a car.
Somewhat Bikeable
- Most errands require a car.

St. Kateri Tekakwitha Catholic Elementary School
Elementary: CatholicMount Albion Public School
Elementary: PublicSt. Paul Catholic Elementary School
Elementary: CatholicJanet Lee Public School
Elementary: PublicBilly Green Elementary School
Elementary: PublicGatestone Elementary Public School
Elementary: PublicVincent Massey/James Street
Secondary: PublicÉSAC Mère-Teresa
Secondary: CatholicNora Henderson Secondary School
Secondary: PublicSherwood Secondary School
Secondary: PublicSaltfleet High School
Secondary: PublicBishop Ryan Catholic Secondary School
Secondary: Catholic-
Billy Sheering
Hamilton ON 4.07km -
T. B. McQuesten Park
1199 Upper Wentworth St, Hamilton ON 4.8km -
Vincent Massey Park
Hamilton ON L8V 2E2 4.96km
-
CIBC
2140 Rymal Rd E, Hamilton ON L0R 1P0 2.39km -
BMO Bank of Montreal
1395 Upper Ottawa St, Hamilton ON L8W 3L5 2.48km -
BMO Bank of Montreal
2170 Rymal Rd E (at Terryberry Rd.), Hannon ON L0R 1P0 2.67km
- 3 bath
- 3 bed
- 1500 sqft
99-30 Times Square Boulevard, Hamilton, Ontario • L8J 0L8 • Stoney Creek
- 3 bath
- 3 bed
- 1500 sqft
84-30 Times Square Boulevard, Hamilton, Ontario • L8J 0L8 • Stoney Creek
- — bath
- — bed
281-30 Times Square Boulevard, Hamilton, Ontario • L8J 0L8 • Stoney Creek Mountain
- 3 bath
- 3 bed
- 2000 sqft
159-30 Times Square Boulevard, Hamilton, Ontario • L8J 0M1 • Stoney Creek














