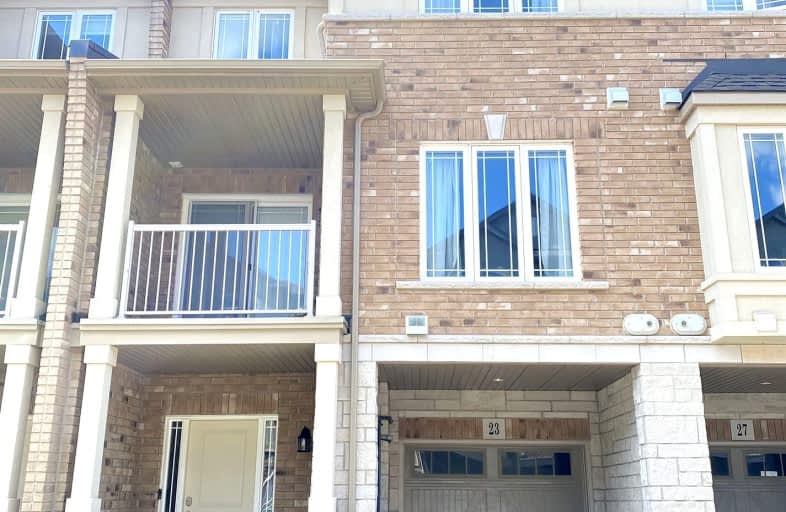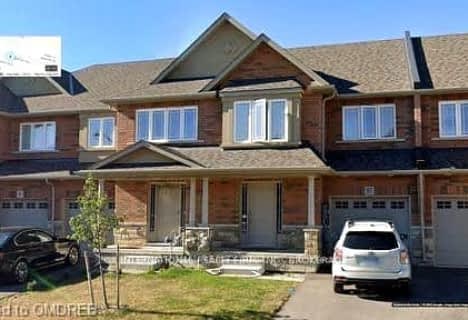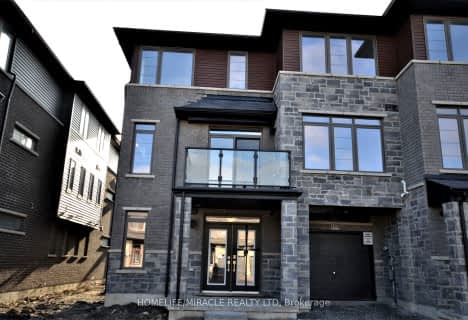Somewhat Walkable
- Some errands can be accomplished on foot.
Some Transit
- Most errands require a car.
Somewhat Bikeable
- Most errands require a car.

St. James the Apostle Catholic Elementary School
Elementary: CatholicMount Albion Public School
Elementary: PublicOur Lady of the Assumption Catholic Elementary School
Elementary: CatholicJanet Lee Public School
Elementary: PublicSt. Mark Catholic Elementary School
Elementary: CatholicGatestone Elementary Public School
Elementary: PublicÉSAC Mère-Teresa
Secondary: CatholicGlendale Secondary School
Secondary: PublicSir Winston Churchill Secondary School
Secondary: PublicSaltfleet High School
Secondary: PublicCardinal Newman Catholic Secondary School
Secondary: CatholicBishop Ryan Catholic Secondary School
Secondary: Catholic-
Heritage Green Leash Free Dog Park
Stoney Creek ON 2.71km -
Mistywood Park
Mistywood Dr, Stoney Creek ON 2.85km -
Mistywood Park
2.92km
-
TD Bank Financial Group
1712 Stone Church Rd E, Stoney Creek ON L8J 0B4 3.37km -
RBC Royal Bank
Hwy 8 (Lake ave), Stoney Creek ON 4.18km -
TD Canada Trust Branch and ATM
800 Queenston Rd, Stoney Creek ON L8G 1A7 6.38km
- 4 bath
- 4 bed
- 1500 sqft
51 Mayland Trail, Hamilton, Ontario • L8J 0G4 • Stoney Creek Mountain
- 3 bath
- 3 bed
- 1500 sqft
25 Greenwich Avenue, Hamilton, Ontario • L8J 0L5 • Stoney Creek Mountain
- 3 bath
- 3 bed
- 2000 sqft
159-30 Times Square Boulevard, Hamilton, Ontario • L8J 0M1 • Stoney Creek














