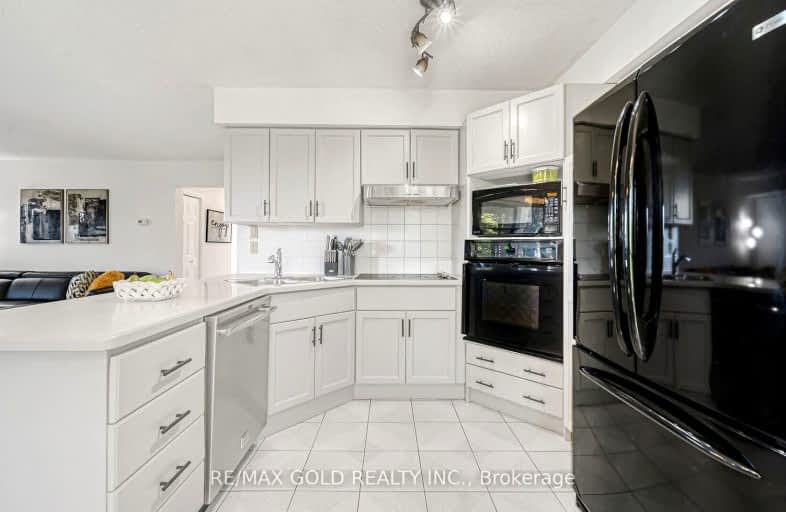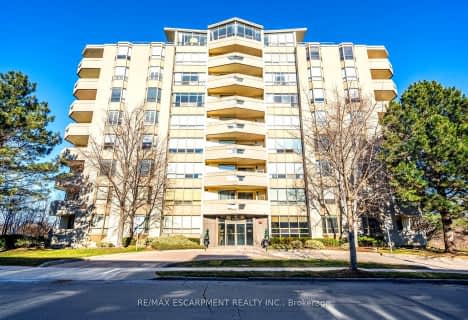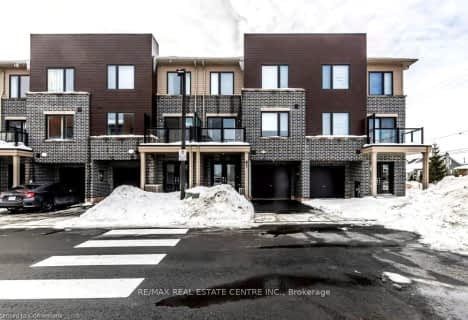Somewhat Walkable
- Some errands can be accomplished on foot.
Some Transit
- Most errands require a car.
Somewhat Bikeable
- Most errands require a car.

Glen Echo Junior Public School
Elementary: PublicGlen Brae Middle School
Elementary: PublicSt. Luke Catholic Elementary School
Elementary: CatholicElizabeth Bagshaw School
Elementary: PublicBilly Green Elementary School
Elementary: PublicSir Wilfrid Laurier Public School
Elementary: PublicDelta Secondary School
Secondary: PublicGlendale Secondary School
Secondary: PublicSir Winston Churchill Secondary School
Secondary: PublicSherwood Secondary School
Secondary: PublicSaltfleet High School
Secondary: PublicCardinal Newman Catholic Secondary School
Secondary: Catholic-
Heritage Green Leash Free Dog Park
Stoney Creek ON 2.17km -
Andrew Warburton Memorial Park
Cope St, Hamilton ON 3.61km -
Huntington Park
Hamilton ON L8T 2E3 3.64km
-
TD Canada Trust ATM
800 Queenston Rd, Stoney Creek ON L8G 1A7 2.1km -
CIBC
75 Centennial Pky N, Stoney Creek ON L8E 2P2 2.36km -
RBC Royal Bank
44 King St E, Stoney Creek ON L8G 1K1 2.36km
More about this building
View 240 Quigley Road, Hamilton- 2 bath
- 2 bed
- 1000 sqft
102-19 Lake Avenue South, Hamilton, Ontario • L8G 2V1 • Stoney Creek






