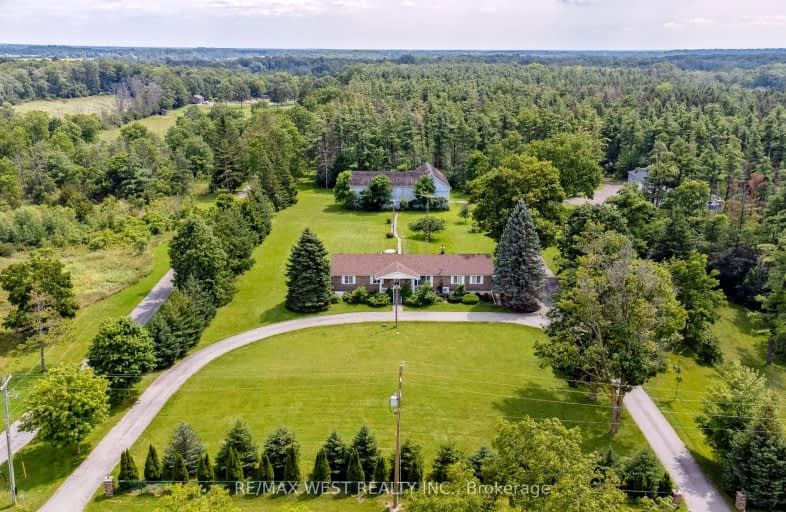Sold on Dec 14, 2023
Note: Property is not currently for sale or for rent.

-
Type: Farm
-
Style: Bungalow
-
Lot Size: 858 x 3066 Feet
-
Age: No Data
-
Taxes: $10,948 per year
-
Days on Site: 128 Days
-
Added: Aug 08, 2023 (4 months on market)
-
Updated:
-
Last Checked: 2 months ago
-
MLS®#: X6728686
-
Listed By: Re/max west realty inc.
Welcome to your very own spectacular 65+ acre country property with A1 Agricultural Zoning. Complete with a spacious 6 bedroom residential home, a massive barn with hayloft and tons of storage space & a huge 4 bay workshop with a wood stove and poured concrete floor - large enough to store your boat and motorhome when not in use! The spacious bungalow has a massive living area, open concept kitchen/dining room with double door walk out to massive deck and 3 large bedrooms with large closets and hardwood floors! The lower level, with its 2 separate entrances, includes a large open concept recreation/games room area with a wood stove, a second kitchen, 3 additional bedrooms and a convenient walk up to the backyard! Great home for multi generational families or use as a basement apartment for extra income! Endless Possibilities For Conversion. Beautiful Riding Trails, Wildlife And Gorgeous Stream At The End Of The Property. Commuter Friendly Location Close To Hwy 8 & 6.
Property Details
Facts for 2430 Concession Road 7 N/A West, Hamilton
Status
Days on Market: 128
Last Status: Sold
Sold Date: Dec 14, 2023
Closed Date: Feb 01, 2024
Expiry Date: Feb 08, 2024
Sold Price: $1,700,000
Unavailable Date: Dec 14, 2023
Input Date: Aug 09, 2023
Property
Status: Sale
Property Type: Farm
Style: Bungalow
Area: Hamilton
Community: Rural Flamborough
Availability Date: Flexible
Inside
Bedrooms: 3
Bedrooms Plus: 3
Bathrooms: 3
Kitchens: 1
Kitchens Plus: 1
Rooms: 7
Den/Family Room: No
Air Conditioning: Central Air
Fireplace: Yes
Washrooms: 3
Utilities
Electricity: Yes
Gas: Yes
Cable: Yes
Telephone: Yes
Building
Basement: Fin W/O
Basement 2: Full
Heat Type: Forced Air
Heat Source: Electric
Exterior: Alum Siding
Exterior: Brick
Water Supply Type: Drilled Well
Water Supply: Well
Special Designation: Unknown
Other Structures: Barn
Other Structures: Workshop
Parking
Driveway: Circular
Garage Spaces: 2
Garage Type: Attached
Covered Parking Spaces: 20
Total Parking Spaces: 22
Fees
Tax Year: 2023
Tax Legal Description: Pt Lt4,Con6 Beverly,AsIn HL241620,City of Hamilton
Taxes: $10,948
Highlights
Feature: Grnbelt/Cons
Feature: Hospital
Feature: Ravine
Feature: River/Stream
Feature: Wooded/Treed
Land
Cross Street: Dundas/Concession 7
Municipality District: Hamilton
Fronting On: South
Parcel Number: 175390112
Pool: None
Sewer: Septic
Lot Depth: 3066 Feet
Lot Frontage: 858 Feet
Lot Irregularities: 65+ Acres
Acres: 50-99.99
Zoning: A1, P7, P8
Waterfront: None
Additional Media
- Virtual Tour: https://iframe.videodelivery.net/3068a6c504ed5a6b8384a64866b77db8
Rooms
Room details for 2430 Concession Road 7 N/A West, Hamilton
| Type | Dimensions | Description |
|---|---|---|
| Kitchen Main | 2.02 x 3.92 | Tile Floor, Breakfast Bar, W/O To Deck |
| Dining Main | 3.41 x 3.93 | Tile Floor, O/Looks Backyard, W/O To Deck |
| Living Main | 3.94 x 7.66 | Hardwood Floor, O/Looks Frontyard, Large Window |
| Mudroom Main | 2.00 x 2.95 | Tile Floor, 2 Pc Bath, W/O To Garage |
| Prim Bdrm Main | 3.92 x 4.36 | Hardwood Floor, Large Closet, Large Window |
| 2nd Br Main | 3.35 x 3.94 | Hardwood Floor, Large Closet, Large Window |
| 3rd Br Main | 2.75 x 3.94 | Hardwood Floor, Large Closet, Large Window |
| Rec Bsmt | 8.06 x 9.00 | Tile Floor, Wood Stove, Walk-Out |
| Kitchen Bsmt | 2.82 x 4.72 | Tile Floor, Open Concept, Above Grade Window |
| 4th Br Bsmt | 3.92 x 5.28 | Tile Floor, Above Grade Window |
| 5th Br Bsmt | 3.78 x 3.92 | Tile Floor, Above Grade Window |
| Br Bsmt | 2.72 x 3.94 | Tile Floor, Above Grade Window |
| XXXXXXXX | XXX XX, XXXX |
XXXXXX XXX XXXX |
$X,XXX,XXX |
| XXXXXXXX XXXXXX | XXX XX, XXXX | $1,999,900 XXX XXXX |
Car-Dependent
- Almost all errands require a car.

École élémentaire publique L'Héritage
Elementary: PublicChar-Lan Intermediate School
Elementary: PublicSt Peter's School
Elementary: CatholicHoly Trinity Catholic Elementary School
Elementary: CatholicÉcole élémentaire catholique de l'Ange-Gardien
Elementary: CatholicWilliamstown Public School
Elementary: PublicÉcole secondaire publique L'Héritage
Secondary: PublicCharlottenburgh and Lancaster District High School
Secondary: PublicSt Lawrence Secondary School
Secondary: PublicÉcole secondaire catholique La Citadelle
Secondary: CatholicHoly Trinity Catholic Secondary School
Secondary: CatholicCornwall Collegiate and Vocational School
Secondary: Public

