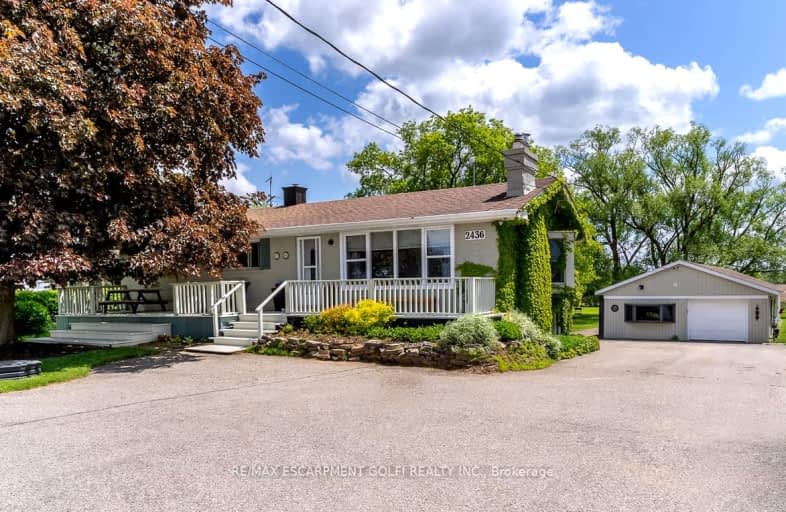Car-Dependent
- Almost all errands require a car.
No Nearby Transit
- Almost all errands require a car.
Somewhat Bikeable
- Most errands require a car.

Queen's Rangers Public School
Elementary: PublicAncaster Senior Public School
Elementary: PublicC H Bray School
Elementary: PublicSt. Ann (Ancaster) Catholic Elementary School
Elementary: CatholicSt. Joachim Catholic Elementary School
Elementary: CatholicFessenden School
Elementary: PublicDundas Valley Secondary School
Secondary: PublicSt. Mary Catholic Secondary School
Secondary: CatholicSir Allan MacNab Secondary School
Secondary: PublicBishop Tonnos Catholic Secondary School
Secondary: CatholicAncaster High School
Secondary: PublicSt. Thomas More Catholic Secondary School
Secondary: Catholic-
Ancaster Radial Line
1 Halson St (behind Wilson St), Ancaster ON L9G 2S2 8.93km -
Dundas Valley Conservation Area
Governors Rd, Ancaster ON 9.33km -
Johnson PARK
10.88km
-
CIBC
30 Wilson St W, Ancaster ON L9G 1N2 8.01km -
TD Bank Financial Group
267 Hwy 8, Dundas ON L9H 5E1 9.98km -
Scotiabank
851 Golf Links Rd, Hamilton ON L9K 1L5 11.29km
- 4 bath
- 3 bed
- 1500 sqft
2546 Wilson Street West, Hamilton, Ontario • L0R 1A0 • Rural Ancaster



