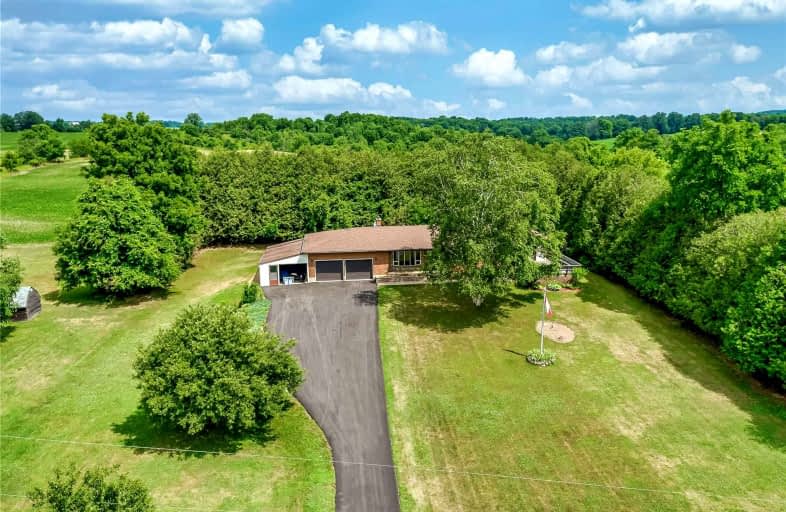Sold on Oct 21, 2022
Note: Property is not currently for sale or for rent.

-
Type: Detached
-
Style: Bungalow
-
Size: 1500 sqft
-
Lot Size: 170.95 x 356.2 Feet
-
Age: 31-50 years
-
Taxes: $5,395 per year
-
Days on Site: 95 Days
-
Added: Jul 18, 2022 (3 months on market)
-
Updated:
-
Last Checked: 3 months ago
-
MLS®#: X5701759
-
Listed By: Royal lepage state realty, brokerage
Beautiful 3-Bedroom Bungalow Sitting On Just Over 1 Acre Of Private Country Paradise. Backing Onto Farmland, Surrounded By Towering Cedar Trees And Directly Across From Apollo Valley Golf Club This Is Country Living At Its Finest. Enjoy The View From A Wrap-Around Front To Back Deck With Covered Gazebo, Just Off The Large Indoor Sunroom. Main Floor Features A Spacious Open Concept Kitchen/Dining-Room Combo And Large Living Room With A View, Leading To A Walk-Out Covered Front Porch. Finished Basement With A 3-Piece Bathroom, Workshop, Workout/Storage Area And A Massive 42'?14' Rec-Room With A Grand Brick Fireplace And A Bar. Huge Double Car Garage With Additional Side Carport. Minutes To Lynden Community Park And So Much More. Hot Water Heater And 2 Propane Tanks Rentals.
Extras
Leading To A Walk-Out Covered Front Porch. Finished Basement With A 3 Piece Bathroom, Workshop, Workout/Storage Area And A Massive 42' X 14' Rec-Room With A Grand Brick Fireplace And A Bar. Huge Double Car Garage With Additional Side Carp
Property Details
Facts for 2449 Concession 2 Road West, Hamilton
Status
Days on Market: 95
Last Status: Sold
Sold Date: Oct 21, 2022
Closed Date: Nov 22, 2022
Expiry Date: Nov 30, 2022
Sold Price: $1,000,000
Unavailable Date: Oct 21, 2022
Input Date: Jul 18, 2022
Property
Status: Sale
Property Type: Detached
Style: Bungalow
Size (sq ft): 1500
Age: 31-50
Area: Hamilton
Community: Lynden
Availability Date: Flexible
Inside
Bedrooms: 3
Bathrooms: 2
Kitchens: 1
Rooms: 6
Den/Family Room: No
Air Conditioning: Central Air
Fireplace: Yes
Washrooms: 2
Building
Basement: Finished
Basement 2: Sep Entrance
Heat Type: Forced Air
Heat Source: Propane
Exterior: Brick
Exterior: Vinyl Siding
Water Supply Type: Drilled Well
Water Supply: Well
Special Designation: Unknown
Other Structures: Drive Shed
Parking
Driveway: Pvt Double
Garage Spaces: 2
Garage Type: Attached
Covered Parking Spaces: 30
Total Parking Spaces: 32
Fees
Tax Year: 2021
Tax Legal Description: Pt Lt 3, Con 2 Beverly , Part 3 , 62R2133 ; Flambo
Taxes: $5,395
Highlights
Feature: Clear View
Feature: Golf
Feature: Rolling
Feature: School Bus Route
Feature: Wooded/Treed
Land
Cross Street: Weir Road To Concess
Municipality District: Hamilton
Fronting On: West
Pool: None
Sewer: Septic
Lot Depth: 356.2 Feet
Lot Frontage: 170.95 Feet
Zoning: A1
Rooms
Room details for 2449 Concession 2 Road West, Hamilton
| Type | Dimensions | Description |
|---|---|---|
| Foyer Main | 1.85 x 3.05 | |
| Kitchen Main | 3.96 x 4.09 | Eat-In Kitchen |
| Dining Main | 3.66 x 4.01 | |
| Living Main | 4.14 x 5.38 | |
| Sunroom Main | 3.48 x 5.18 | |
| Prim Bdrm Main | 4.09 x 4.50 | |
| Br Main | 3.05 x 3.58 | |
| Br Main | 2.82 x 3.53 | |
| Bathroom Main | - | 4 Pc Bath |
| Family Bsmt | 3.99 x 13.03 | Fireplace |
| Rec Bsmt | - | |
| Bathroom Bsmt | - | 3 Pc Bath |
| XXXXXXXX | XXX XX, XXXX |
XXXX XXX XXXX |
$X,XXX,XXX |
| XXX XX, XXXX |
XXXXXX XXX XXXX |
$X,XXX,XXX | |
| XXXXXXXX | XXX XX, XXXX |
XXXXXXX XXX XXXX |
|
| XXX XX, XXXX |
XXXXXX XXX XXXX |
$XXX,XXX |
| XXXXXXXX XXXX | XXX XX, XXXX | $1,000,000 XXX XXXX |
| XXXXXXXX XXXXXX | XXX XX, XXXX | $1,049,999 XXX XXXX |
| XXXXXXXX XXXXXXX | XXX XX, XXXX | XXX XXXX |
| XXXXXXXX XXXXXX | XXX XX, XXXX | $949,900 XXX XXXX |

Resurrection School
Elementary: CatholicDr John Seaton Senior Public School
Elementary: PublicBranlyn Community School
Elementary: PublicNotre Dame School
Elementary: CatholicSt George-German Public School
Elementary: PublicBanbury Heights School
Elementary: PublicSt. Mary Catholic Learning Centre
Secondary: CatholicW Ross Macdonald Deaf Blind Secondary School
Secondary: ProvincialW Ross Macdonald Provincial Secondary School
Secondary: ProvincialGrand Erie Learning Alternatives
Secondary: PublicPauline Johnson Collegiate and Vocational School
Secondary: PublicNorth Park Collegiate and Vocational School
Secondary: Public

