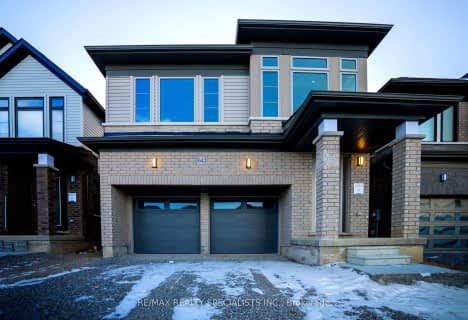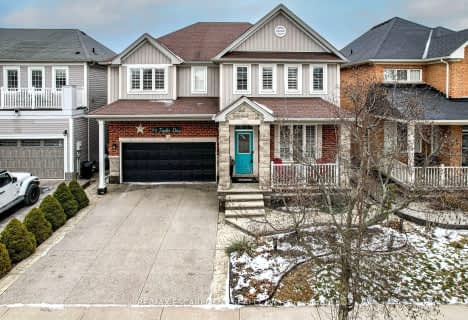Car-Dependent
- Almost all errands require a car.
8
/100
No Nearby Transit
- Almost all errands require a car.
0
/100
Somewhat Bikeable
- Most errands require a car.
26
/100

École élémentaire Michaëlle Jean Elementary School
Elementary: Public
2.34 km
Janet Lee Public School
Elementary: Public
7.16 km
St. Mark Catholic Elementary School
Elementary: Catholic
6.35 km
Gatestone Elementary Public School
Elementary: Public
6.56 km
St. Matthew Catholic Elementary School
Elementary: Catholic
1.55 km
Bellmoore Public School
Elementary: Public
1.13 km
Vincent Massey/James Street
Secondary: Public
10.82 km
ÉSAC Mère-Teresa
Secondary: Catholic
9.45 km
Nora Henderson Secondary School
Secondary: Public
9.75 km
Saltfleet High School
Secondary: Public
7.16 km
St. Jean de Brebeuf Catholic Secondary School
Secondary: Catholic
8.71 km
Bishop Ryan Catholic Secondary School
Secondary: Catholic
5.93 km
-
Heritage Green Leash Free Dog Park
Stoney Creek ON 8.4km -
T. B. McQuesten Park
1199 Upper Wentworth St, Hamilton ON 9.69km -
Thorner Park
Deerborn Dr (Southampton Drive), Hamilton ON 10.23km
-
TD Bank Financial Group
3030 Hwy 56, Binbrook ON L0R 1C0 0.63km -
CIBC
3011 Binbrook Rd W, Hamilton ON 1.84km -
Scotiabank
2250 Rymal Rd E (at Upper Centennial Pkwy), Stoney Creek ON L0R 1P0 6.21km












